Future plans for Utrecht Science Park: more jobs, more homes, fewer cars
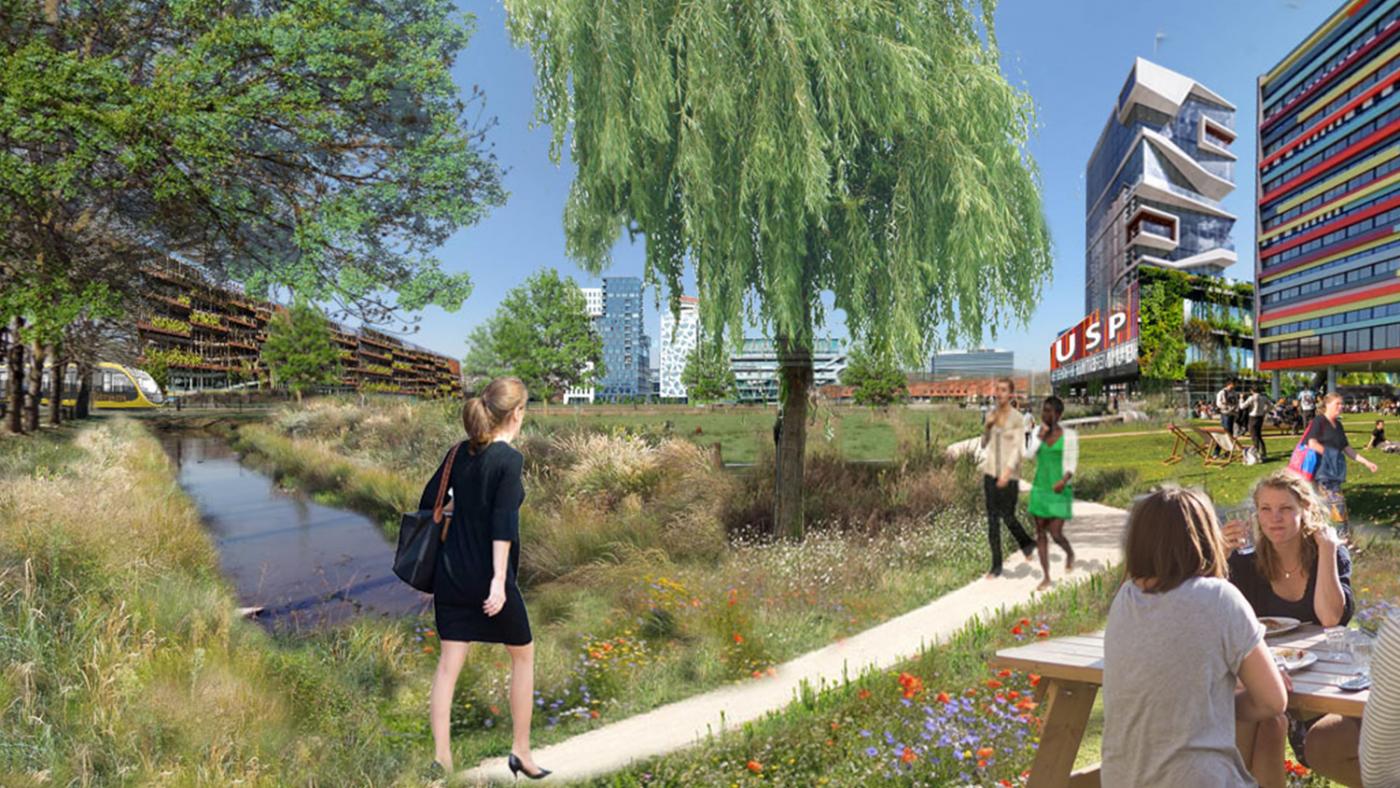
Utrecht University built its first buildings in De Uithof in the 1960s. Around fifty years later, the name of the area was changed to Utrecht Science Park, as it didn't just house the university anymore, but also the university of applied sciences, the university’s medical centre, the Maxima hospital, the WKZ hospital, the Hubrecht Institute, and a number of research & development companies. Soon, the headquarters of the National Institute for Public Health and the Environment (RIVM in the Dutch acronym) will be completed as well. And, of course, let's not forget the 3,000 or so students who live at the Utrecht Science Park.
The municipality’s vision document lays out its plans for the further development of the area from now until 2040. The idea is to sketch the future of the Utrecht Science Park, looking to fix a number of existing issues. These plans are now open for public consultation, which means that people are welcome to react to them and make suggestions. The contributions will inform a new development plan.
Growth spurs
In the past few years, the USP has gone through a number of growth spurs, which have led to complaints about its accessibility. Before Covid, buses and trams were always jam-packed and cars were stuck in traffic jams during rush hour. Additionally, students who live at the USP have been calling for a cheaper supermarket, more cafés and restaurants that are also open in the evening, and more spaces for cultural activities.
In 2019, Utrecht University, alongside the Utrecht University of Applied Sciences, UMCU, and the Utrecht Science Park Foundation, created an ambition document that became the foundation for the municipality's vision document. Later that same year, UU presented a housing plan that ties in with the ambition document, containing proposals for demolitions, renovations, and the construction of new buildings, with the goal to diminish the amount of buildings used by the university.
The municipal vision document elaborates on those plans. It proposes two boulevards to make the area more lively. The first one will be called Centre Boulevard, and will be located between Padualaan and Heidelberglaan. The second will be called the Science Boulevard, and it will be at Universiteitsweg and Bolognelaan. These boulevards would feature meeting points, plazas with cafés and diners, and new science-related businesses. Olympos will remain the area's sports centre, with the possibility of adding additional sports fields. However, the plan does not adopt the university’s idea of giving sports a more central position at the USP. New sports fields or halls can only be built elsewhere in case there are no other options.
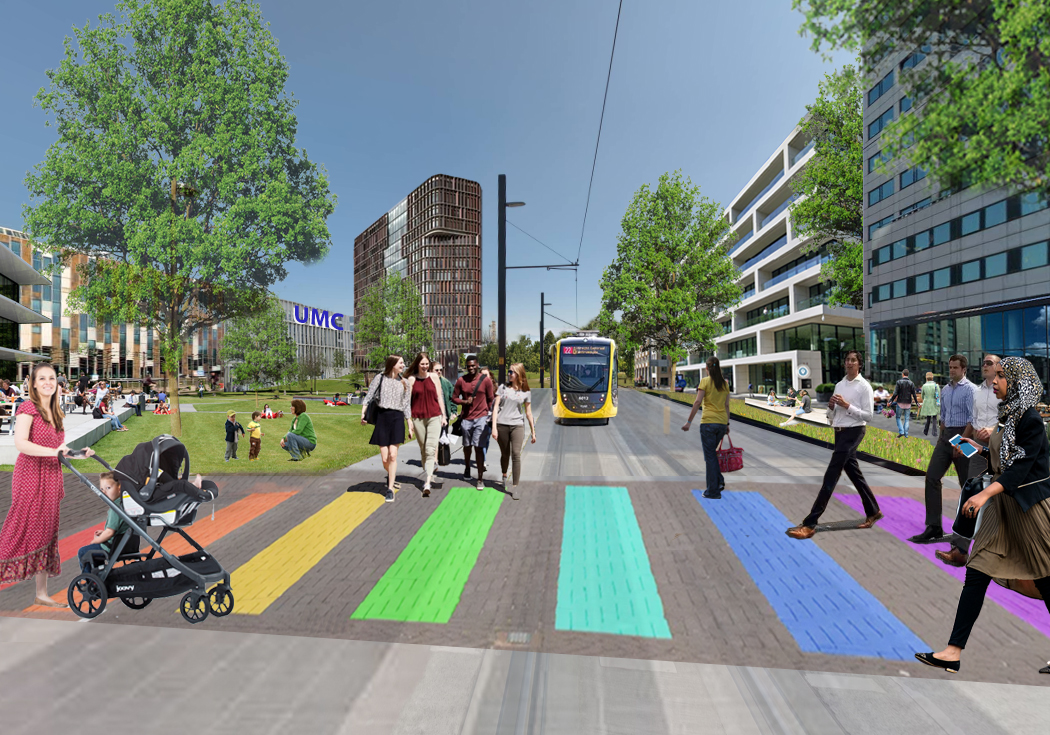
A free interpretation of the Science Boulevard.
More people at the Utrecht Science Park
By creating more jobs and constructing more buildings, the number of people going to the Utrecht Science Park on a regular basis is set to increase significantly. Currently, some 55,000 students and 27,000 employees frequent the area.
In the document, the municipality states that it hopes the area will become more lively. The number of new homes can increase by 4,000 until 2040, of which 80 percent will be meant for students. The remaining ones will be reserved for people who have ties to the area, such as those working there or doing a PhD track. The number of science-related R&D companies at the USP will also increase and there will be an international school for primary and secondary education.
Hospitality industry and supermarket
The vision document acknowledges the students’ complaints about the supermarket, which is small and expensive. But studies are said to have shown that adding a new supermarket to the area would not be viable, so the plan now says the current supermarket will be allowed to expand, with a possible second USP location. This means the assortment will increase as well. A larger supermarket could be built in Rijnsweerd, at the Archimedeslaan avenue, which is another location where new homes will be built.
The vision document also refrains from promising more cafés and restaurants. It claims that research shows that, despite the increase in the number of people in the area, there will not be a great need for establishments with more capacity. For that reason, the municipality suggests converting the existing canteens into cafés accessible to all public. A lunch room or restaurant could be added at the Botanical Gardens, of which the entrance would be moved to the Leuvenlaan. It also suggests allowing six, rather than four, food trucks to operate in the USP.
Another common request is more room for cultural activities. Ideas include a meeting point at one of the boulevards, where movie nights and lectures could take place.
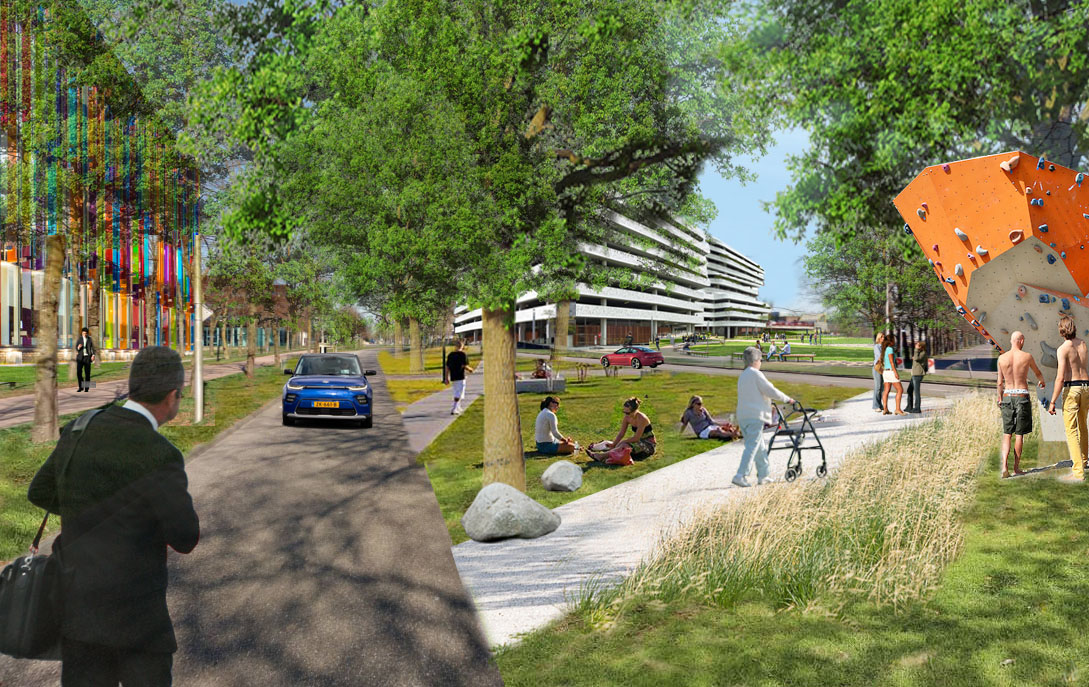
Impression of science axis.
Accessibility
Accessibility is an important theme in the vision document, especially considering traffic would increase due to the higher number of students and staff. The proposal suggests removing most car traffic from the area, making parking lots available at the perimeters of the USP. Commuters could then continue their trip by public transport or bicycle.
The Cambridgelaan and Leuvenlaan avenues would have an obstruction to make sure that drivers would no longer be able to use those roads as a shortcut from the motorway to Rijnsweerd. Currently, the biggest access road is the Weg tot de Wetenschap, but that has to change. The plan suggests this road not to be used by cars at all anymore. In time, a new access route will be created from the Waterlinieweg and Rijnsweerd to the Utrecht Science Park.
The area itself will dedicate a lot of space for cyclists and public transport, which would require wider bicycle paths and more spaces for parking bikes. ‘Mobility hubs’ would be created in the perimeters of the USP, where bus passengers would be able to switch to the tram. That plan aims to ensure that fewer buses would need to enter the Science Park. The only drawback to this idea is that it could mean the trams would extremely crowded from those hubs onward. The vision document does not present any suggestions of how to cater to those crowds.
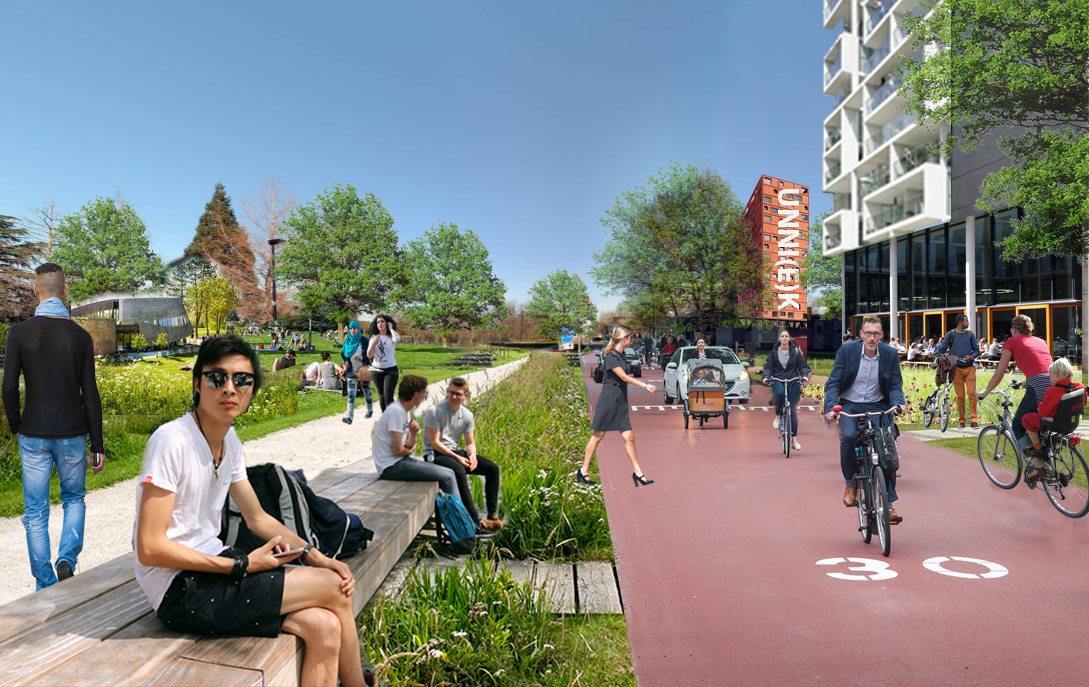
Impression of the Leuvenlaan if converted to a bike path
The document assumes many people will remain working from home even post-Covid, which would allow institutions and companies in the USP to create more jobs without significantly increasing the traffic to the area. The number of people that will work from home will vary per company, but the estimates are between 20 and 50 percent.
Sustainability
How can the area have more buildings and even so keep its ‘green’ character? That is certainly a challenge. According to the vision document, that would be possible by reducing the number of cars and constructing new housing mostly in places that are currently used as parking lots.
The document paints a picture of the Utrecht Science Park as a green, liveable area in a natural history environment, with lots of attention for biodiversity and sustainability. The sheep meadow in front of the buildings of the Utrecht University of Applied Sciences would be open to the public, and the biologists’ forest in the northwest corner would serve as an ecological paradise.
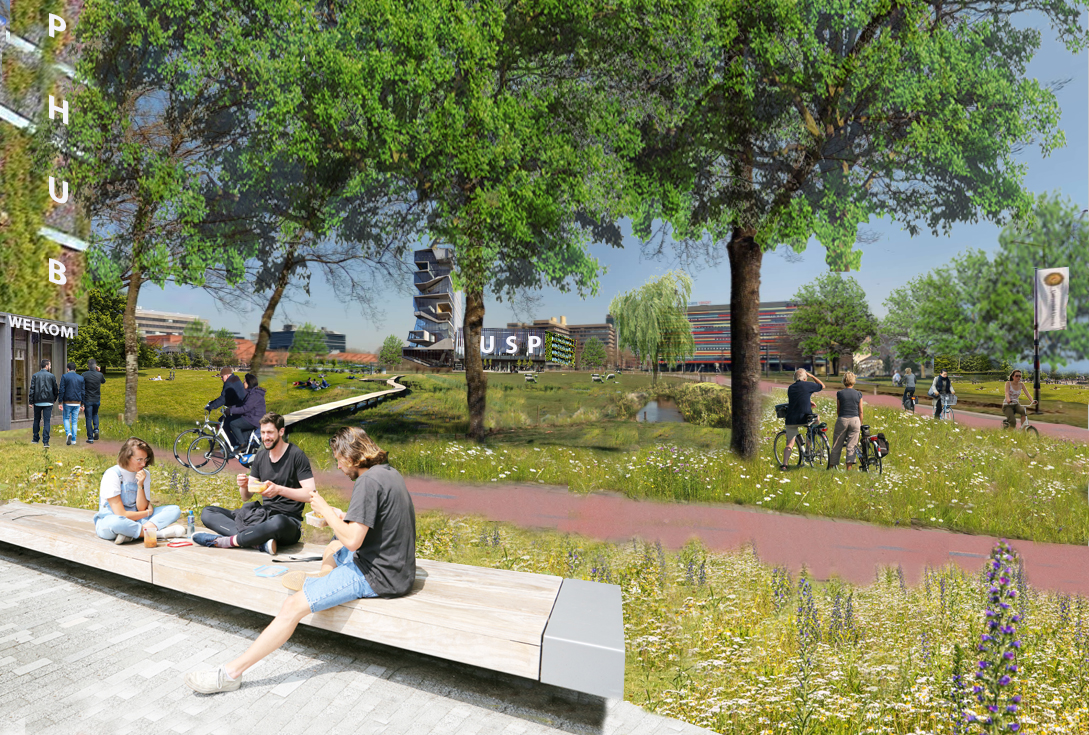
Impression of the sheep meadow
Utrecht University aims to be carbon-neutral by 2030 and the entire area should do the same by 2040. This would be achieved in two manners: by generating green energy (sun and wind) and through energy conservation. There would also be living labs to link scientific theory to practice.
Plan with perspective
Jan Henk van der Velden of the Utrecht Science Park Foundation, appreciates that the vision document offers the area room for growth. “That’s what we’ve been asking for for years.” He also cherishes the ambition of making the environment more pleasant for students, teachers, staff, scientists and employees of R&D companies.
At the same time, that growth puts more pressure on the area in terms of accessibility. Van der Velden: “I think the plan offers good ideas to improve accessibility, in particular the proposal to move the entrance of the UMCU in the direction of the A28 motorway. That would help us regulate the transportation of visitors and staff. But it’s not enough. Accessibility is a complex issue and I think we need to take even bigger steps. We need to look at this issue with the entire region, and be creative. For example, we could have high-end public transport, with a train station in Lunetten, perhaps a subway, like someone recently suggested in the paper. You need to look at what’s possible in the region, for instance by improving the USP’s access to Bunnik or to the Driebergen-Zeist station. We can promise good accessibility, but we also need to be able to deliver on those promises. The vision plan wants an alternative access route to replace the Weg to the Wetenschap. That would only be possible if there are enough facilities to make that happen.”
Van der Velden also sees possibilities for the hospitality industry: “We don’t need more restaurants, but we have to make sure the current ones are accessible to more people. Let's make the canteens, food courts and bars at the university and the university of applied sciences open to the public. That will make for a nicer atmosphere on Heidelberglaan avenue. I also appreciate that the plan allocates a space for a possible conference centre, as we really need that.”
The sports discussion
The university, too, is satisfied with the vision. Fiona van ‘t Hullenaar, director of Corporate Real Estate & Campus: “We were closely involved in devising this plan, so many of the suggestions we made in our ambition document were adopted. This vision offers the flexibility for the future that we need.”
Still, there are some points up for discussion. “UU advocates for a more centralised location for the sports facilities, but that proposal did not make it to the vision document. We would like to explore collaboration options between student sports and the athletes at the Maarschalkerweerd sports park and FC Utrecht. The plan also says the current sports hall can be renovated. Well, you can’t say 'we’re going to renovate that hall' and then not offer students an alternative for the period in which the sports hall will not be available. We also feel like the municipality should invest more in student sports. They, too, are residents of the city. I think there’ll be quite the discussion about the sports facilities.”
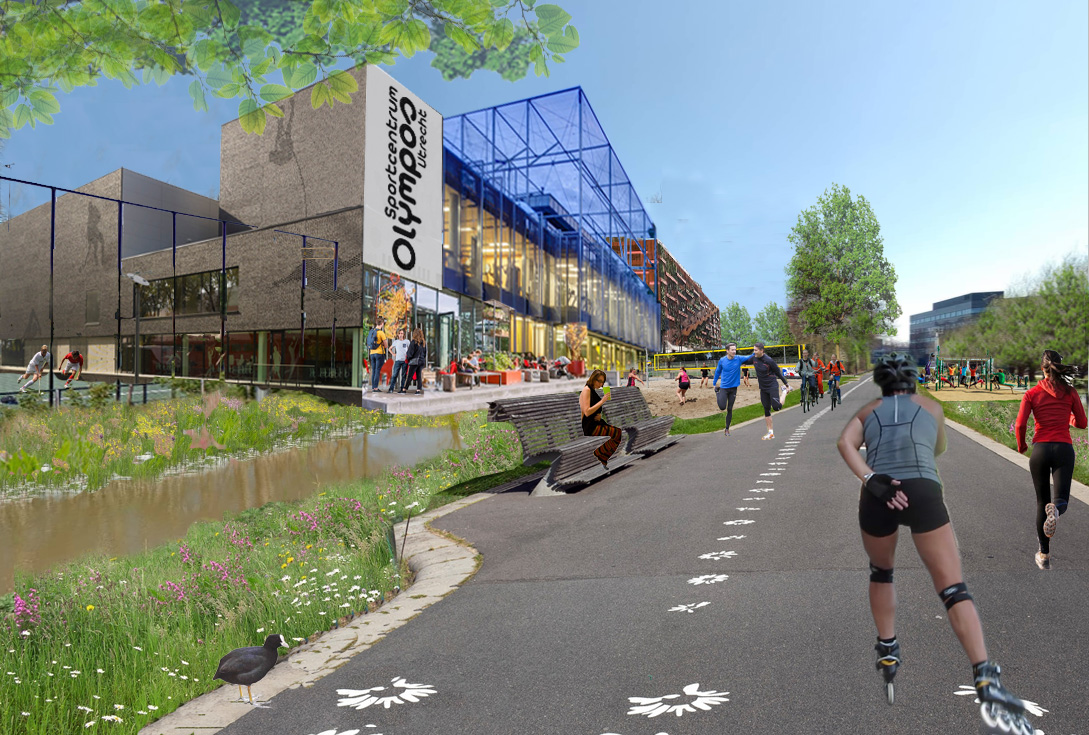
Impression of Olympos
The university isn't entirely on board with all the suggestions regarding cafés and restaurants, either. “It’s okay to create publicly accessible food courts and food trucks. We’ve already started on that path. But we think that the university also needs to ensure there’s enough room for students and staff outside those locations, for instance in the northwest cluster (Sciences) and the east cluster (Veterinary Medicine). So we’re advocating for that, too.”
Supermarket still too small
Students are watching the plans closely, too, albeit a little bit wary. They’re glad to see the plan proposes more student housing, but they would also like to see more facilities for the students living on campus. “I live at the Utrecht Science Park,” says Linda Huisman, board member of student interest organisation Vidius. “My housemates tell me they're worried that these expansions will bring more nuisance to the residents".
The first thing Linda looked for in the vision document were the plans regarding the supermarket. “That was so disappointing. A slightly bigger Spar does not fix the issue of the limited assortment at high prices. We also pleaded for at least a drugstore, such as Kruidvat or Etos, but we’re not seeing any of that.”
Another point of concern for students is how lively the area will be at night, as currently there isn't much to do for students in the evening. “It doesn’t look like that will be changing much, which is odd considering they want to double the number of students living here.” She likes the idea of making current facilities publicly accessible, like the cafés of the Utrecht University of Applied Sciences. “But they’re jam-packed most days already, so imagine how packed they would be if they were accessible to all students.”
A summary of the plan's specific proposals
- No additional supermarket. Instead, the current supermarket would be allowed to expand
- Sports to remain at Olympos. There’s room for an extra hockey field and a football field
- No hotel, but a conference centre is an option
- A meeting point that would also offer movie nights
- Small-scale festivals and pop-up activities would be allowed
- A new home for University College Utrecht still needs to be found in the area
- The number of food trucks can increase to six
- UU allowed to build a windmill
- An obstruction at the Leuvenlaan and Cambridgelaan would prevent cars from using the USP as a transit route
- A new lunchroom or restaurant can be created at the new entrance of the Botanical Gardens
- Canteens to be replaced by grand cafés
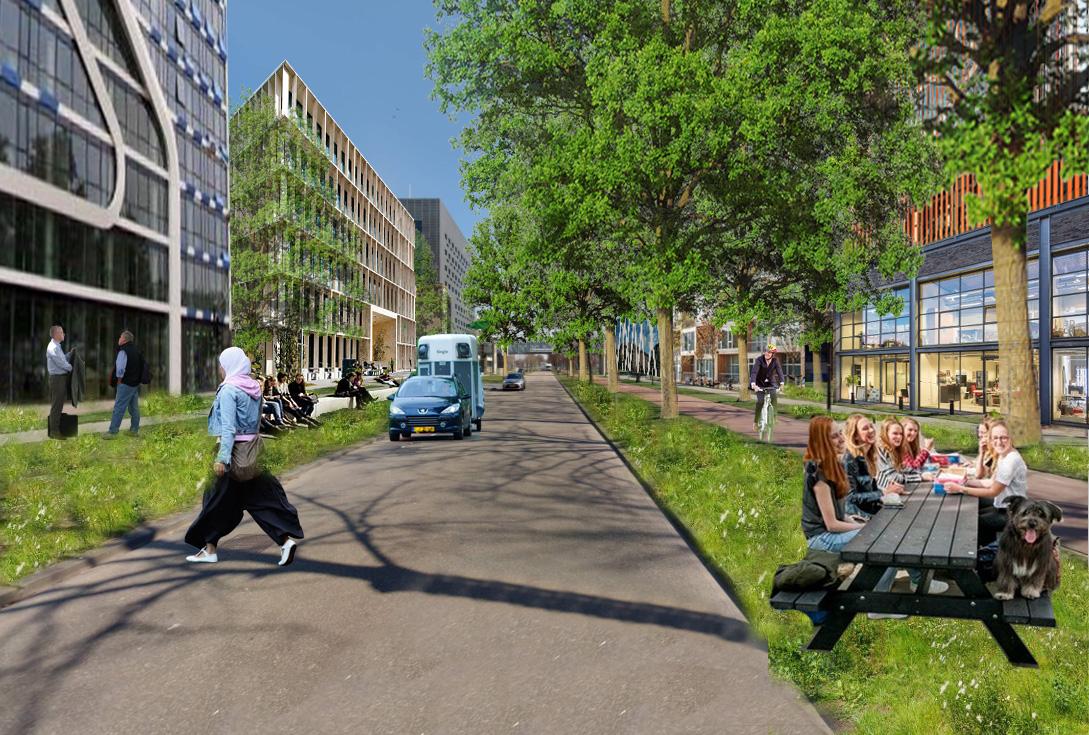
Impression of the Yalelaan, by the Faculty of Veterinary Medicine
Everyone is free to react to the vision document until July 26, 2021. The form to do so can be found at www.utrecht.nl/usp. An information evening will be organised on July 6, from 19:30 pm to 20:30 pm. Those who wish to join can register via uspomgevingsvisie@utrecht.nl