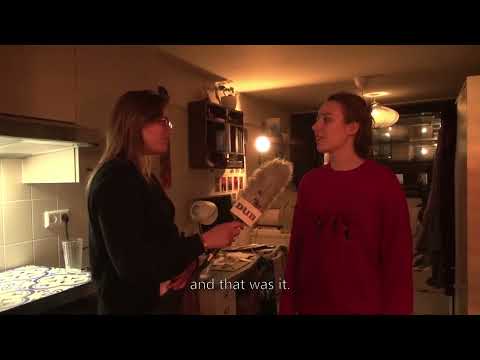SSH's first all-electric student complex
No need to audition to live at Baobab

Baobab does not have the bright colours like other properties at De Kwekerij. The old KPN data centre, which has been vacant for years, was used for construction. SSH's project development agency Jebber commissioned architecture firm MOR. A bold choice, as it was their first assignment and consists of a group of recently graduated students from Delft University of Technology. During construction, sustainability, climate adaptation and energy conservation were key spearheads. They also worked on a building structure with less waste and a quick transformation by reusing as much as possible of the existing concrete, lift, staircase structures and the steel façade panels. Baobab is connected to the bunker pond, to which rainwater is drained. Furthermore, both the roof and façade are fitted with solar panels. Here you find an impression of the realisation of the building.