Johanna Hudig building open again
Renovated Law building is modern and designed for the future
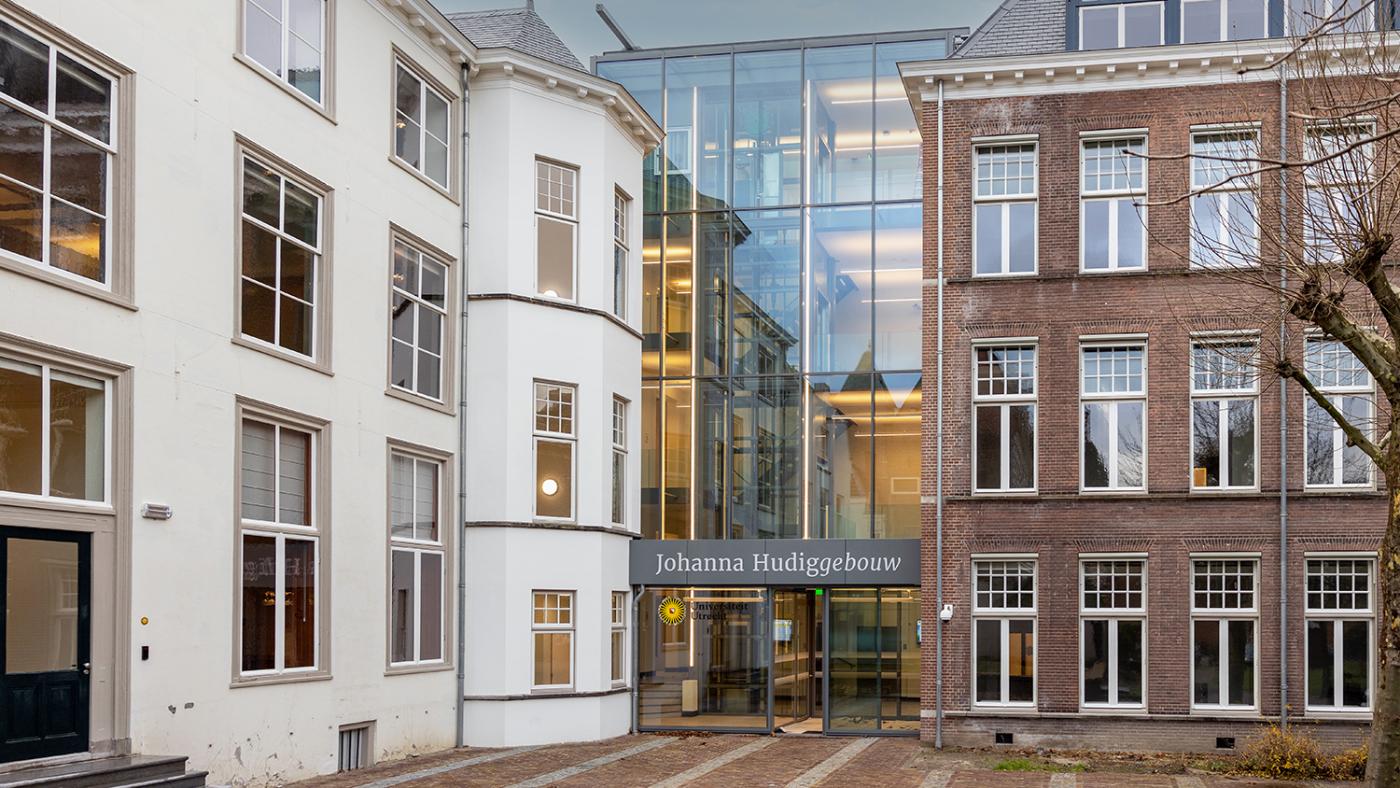
For the staff of the Law department, Monday morning was all about finding their new workplaces. Their stuff had been moved from the Newtonlaan building (where they were working during the renovation) to the new building over the Christmas break. The staff only had to take their belonging out of the crates and put them on their desks.
There was chit-chat in the hallways. Researchers peeked into each other’s offices. They joked about the new focus rooms, which, according to a passerby, looked more like solitary confinement with their windowless walls and heavy doors. Those spaces will become see-through later on.
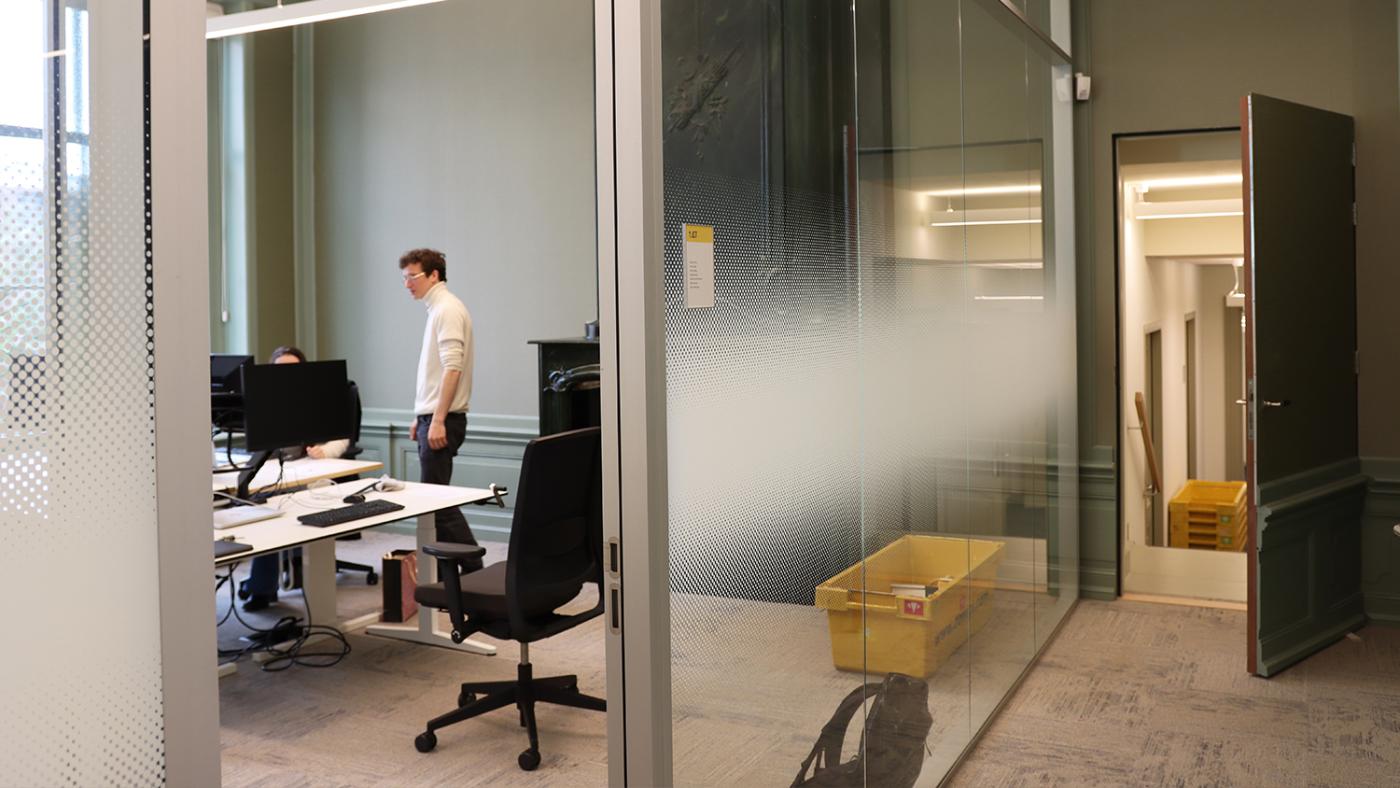
Employees getting acquainted with their new workspace. Photo: DUB
Closer to students
The law staff quickly feel at home in the stately, historical Johanna Hudig building. They are relieved to no longer be stuck between corporations at Rijnsweerd, not to mention they're a stone's throw away from the students at Janskerkhof and De Uithof.
“It’s very light and spacious,” says Corina Moet, from the department’s administration secretariat. “Newtonlaan was a fine place to work, but the building lacked heart and soul. A building like this, in the city centre, is amazing.” Willem Mingelen, a lecturer and PhD candidate, agrees: “Compared to Newtonlaan, this is a palace. It’s nice to be closer to the students. This is a huge improvement, in many ways.”
Sybe de Vries, Professor of Economic Public Law, still remembers the old building. Coincidentally, his new office is in the same hallway where his old one used to be. “I just took a look at where I used to work. It was a nice room, except that it always felt as though the windows couldn’t close properly. It was one of those old buildings that are incredibly hot in the summer and freezing cold in the winter.” Things should be different now that the building has been renovated. “It’s nice to be back here.”

Packing up to move to Newtonlaan in 2018. Photo: Dick Boetekees
Collaborating
The renovation took six years. Before that, the building was called Achter Sint Pieter 200. The renovations were supposed to take four years, but a series of setbacks caused the reopening to be postponed several times, including the Covid-19 pandemic, longer tender procedures, and a large-scale asbestos sanitation process.
Now called Johanna Hudig, the renovated building houses all of Law’s research groups, which used to be spread out across several university buildings. The aim is to facilitate collaboration. The classrooms in the basement are gone and no student associations will be headquartered in the building anymore. Some of the books had to move as well, as not all of them fit into the new version of the building.
Gentlemen of the church
The entrance to the Johanna Hudig building is no longer at Achter Sint Pieter 200, but rather on the courtyard side, where the staff enters the atrium through a tall glass entrance connecting the two original U-shaped buildings. In addition, it is now accessible to wheelchair users, thanks to two lifts. Thresholds have also been added to bridge the height differences in the monumental part of the building.
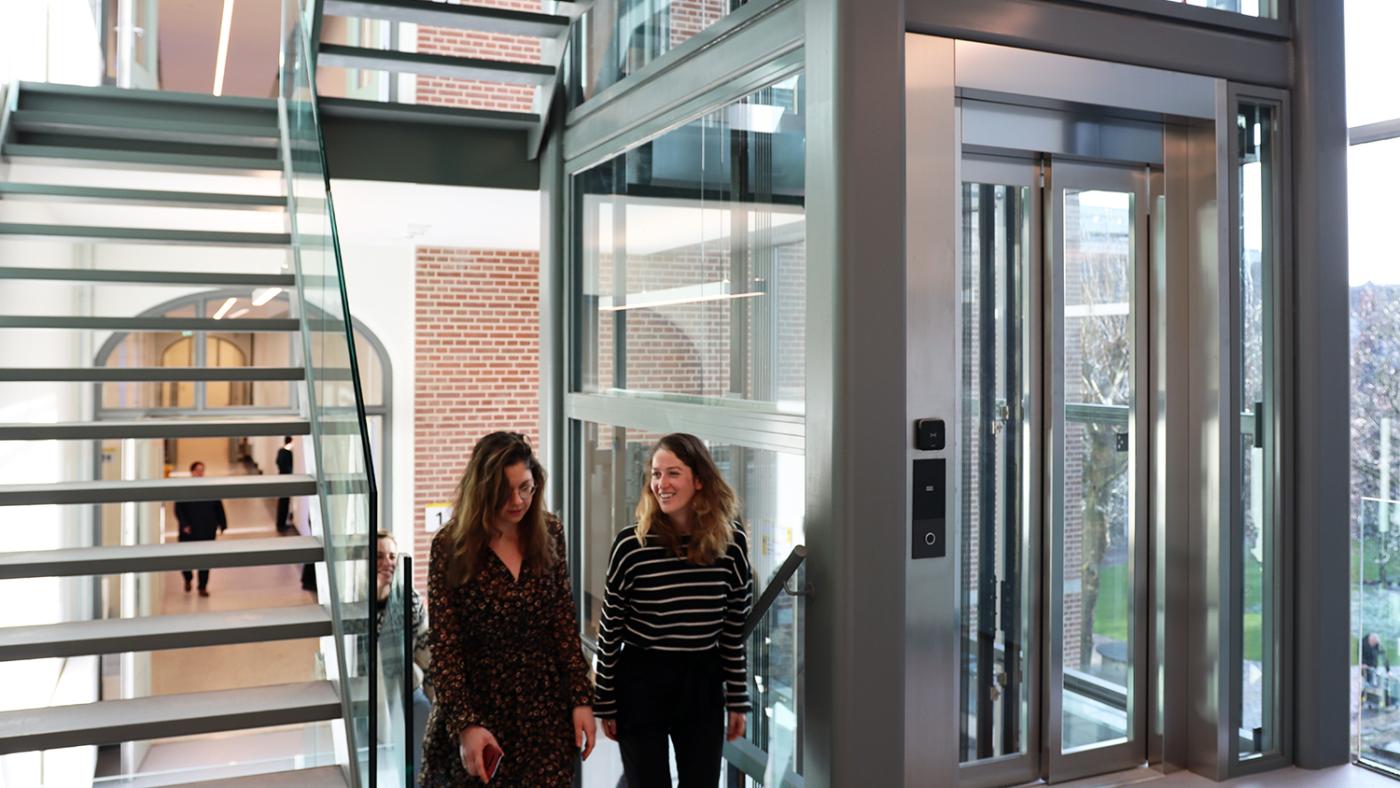
The atrium. Photo: DUB
The building has a rich history, and old and new can be found there. Part of it is even a national monument. The place that currently houses the law staff’s workplaces used to be the home of "church gentlemen" in the 11th century. After the reformation in the late 16th century, the buildings at Achter Sint Pieter were turned into luxurious homes.
In the 19th and 20th centuries, they housed schools, offices, and boards. The neighbouring Paushuize (Papal home, Ed.) became the Provincial House, which was connected to Achter Sint Pieter 200 in the early 20th century, when it housed a meeting room and an archive.
The National Bank opened a branch at Achter Sint Pieter 220. An annexe of that building had a basement with a safe. In 1997, Utrecht University obtained the complex, except for the Papal home.
Sandbox
As the years went by, it became evident that the historical building needed a thorough renovation. It was outdated and heating costs were exorbitant due to poor isolation and single-glazed monumental windows. Moreover, the space had to be used more efficiently and the average square footage per full-time staff member had to go down.
Older elements, such as the stone floor in the hallways, were kept but much of the indoor decoration has been either renewed or replaced. “We took off the floor in the monumental part and found ourselves in a sandbox. We completely rebuilt that. Spaces have changed and walls have been added,” explains Paul Drewes, Project Manager for Real Estate & Campus. Glass has been used to create vistas towards other rooms.
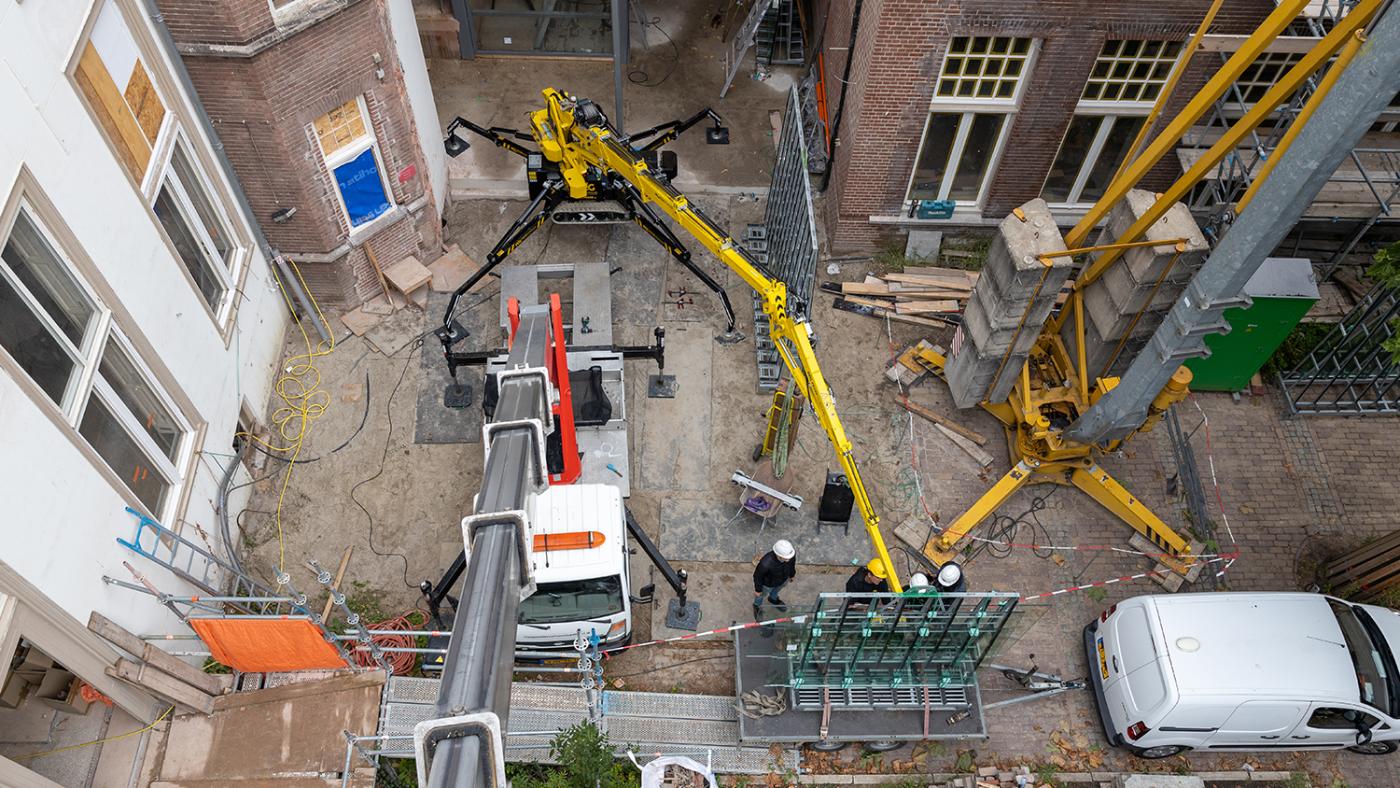
Photo: Dick Boetekees
The single-glazed glass in the monumental building has been replaced by double-glazed glass with a subtle shade difference to make it look similar to the original. With utmost precision, painters imitated wooden panels and gave the hearths a marble pattern. “That’s true craftsmanship.” The ochre-coloured council hall has been painted a dark green and the former press gallery has been turned into flexible work spaces. The previous setup with benches and chairs is gone.
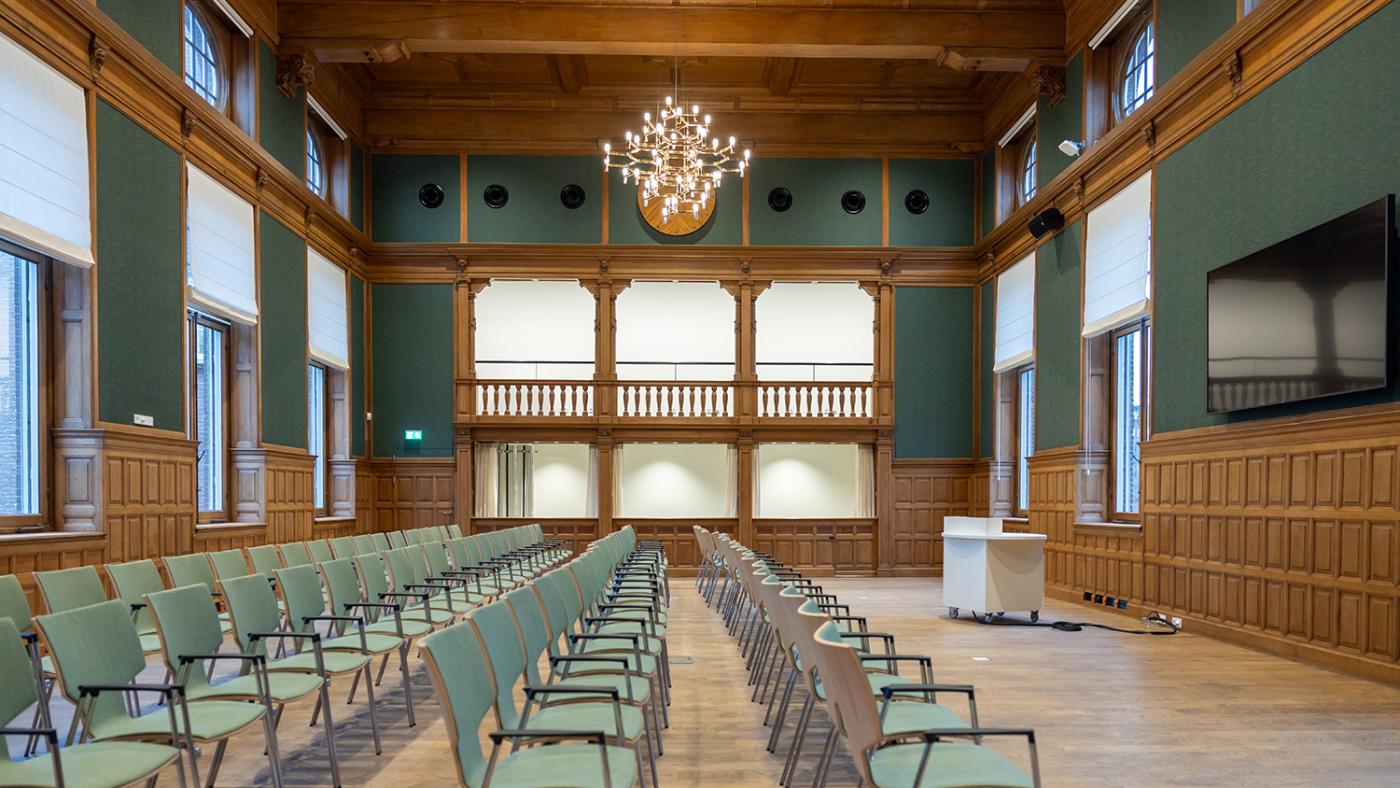
The renovated council chamber. Photo: Dick Boetekees
It’s also got a new ventilation system, in which a system of pipes runs underneath the building – through the basement that still houses the old safe. Aside from well-ventilated rooms, it’s meant to ensure a pleasant temperature: cooling in the summer, and heating in the winter.
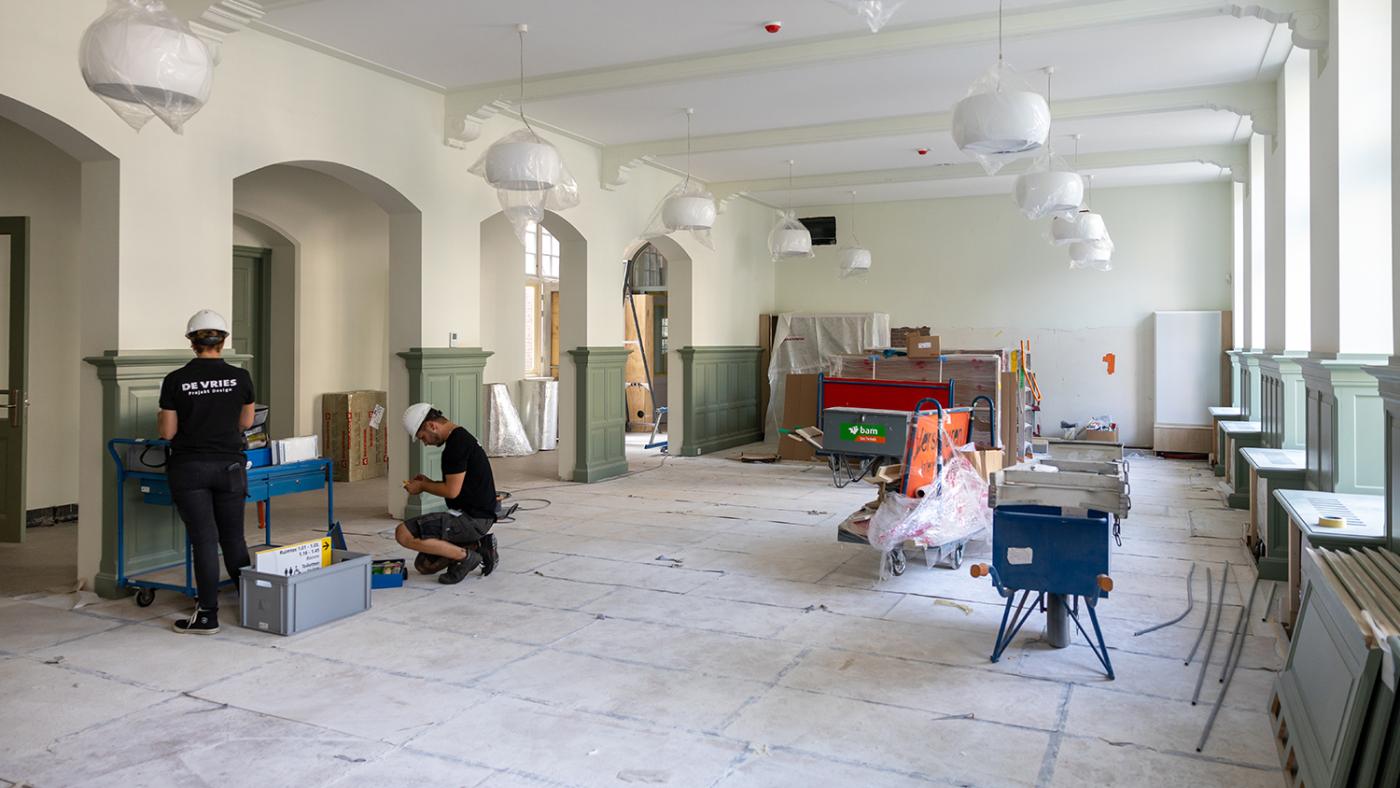
Renovation works for the new restaurant. Photo: Dick Boetekees
Flex workplaces
The building now houses around 250 workspaces for approximately four hundred employees of the Faculty of Law. The spots are not assigned to any employee: they share them with other colleagues instead. The setup took into account how often the staff need the workspaces: do they work full-time or part-time? Do they write a lot or teach a lot? Many employees are concerned about having to share, though, and they worry whether there will be enough room for everyone.
The original plan was to give full-time professors their own rooms, but the faculty has increased the number of staff members throughout the past six years, so it was no longer possible to do things according to plan. It would be better to check if it's possible to add more flexible workspaces to other rooms."
“We created accounts in the Outlook booking system to avoid showing up to a full house,” explains Assistant Professor Lisette Ten Haaf, who’s in a room with three desks for six employees. “We’ll find out whether or not we have enough desks.”
Lecturer Chester Boot shares his eight-desk workspace with fourteen coworkers. Most of the people in his room are fellow lecturers who teach a lot, but if his preferred desk is ever occupied, there are other rooms nearby with additional flexible workspaces. Boot doesn’t expect any issues. “For teachers who do research, it’s more important to have a designated workspace. I think it’s nice to have my own space, but I don’t necessarily have to be there often.”
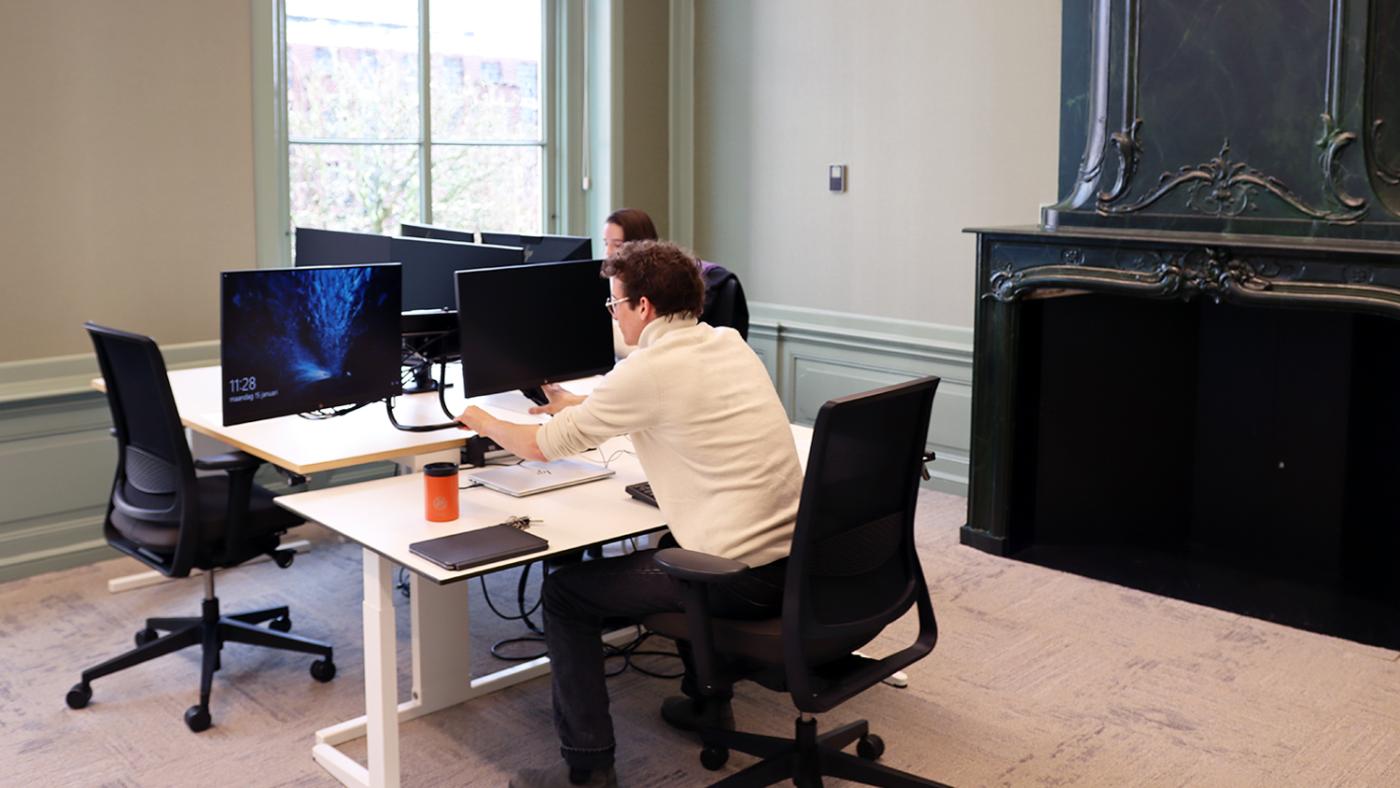
Photo: DUB
More personal
It was packed on opening day, but Eddy Bauw, Head of Law, expects most weekdays to be much quieter because some employees will be teaching or working from home. He adds that they would have preferred giving everyone a designated spot to work instead of turning to flex workplaces entirely. In his view, that would have been more personal: “People like having their a spot of their own.”
The new version of the building includes rooms where staff members can make phone calls or have online meetings, so these things don’t have to take place in shared rooms. “We still have to see if we have enough facilities for this. I think we’ll be okay for now, but we’ll see. We still have to take things for a test run: will everything we came up with actually work in practice?”