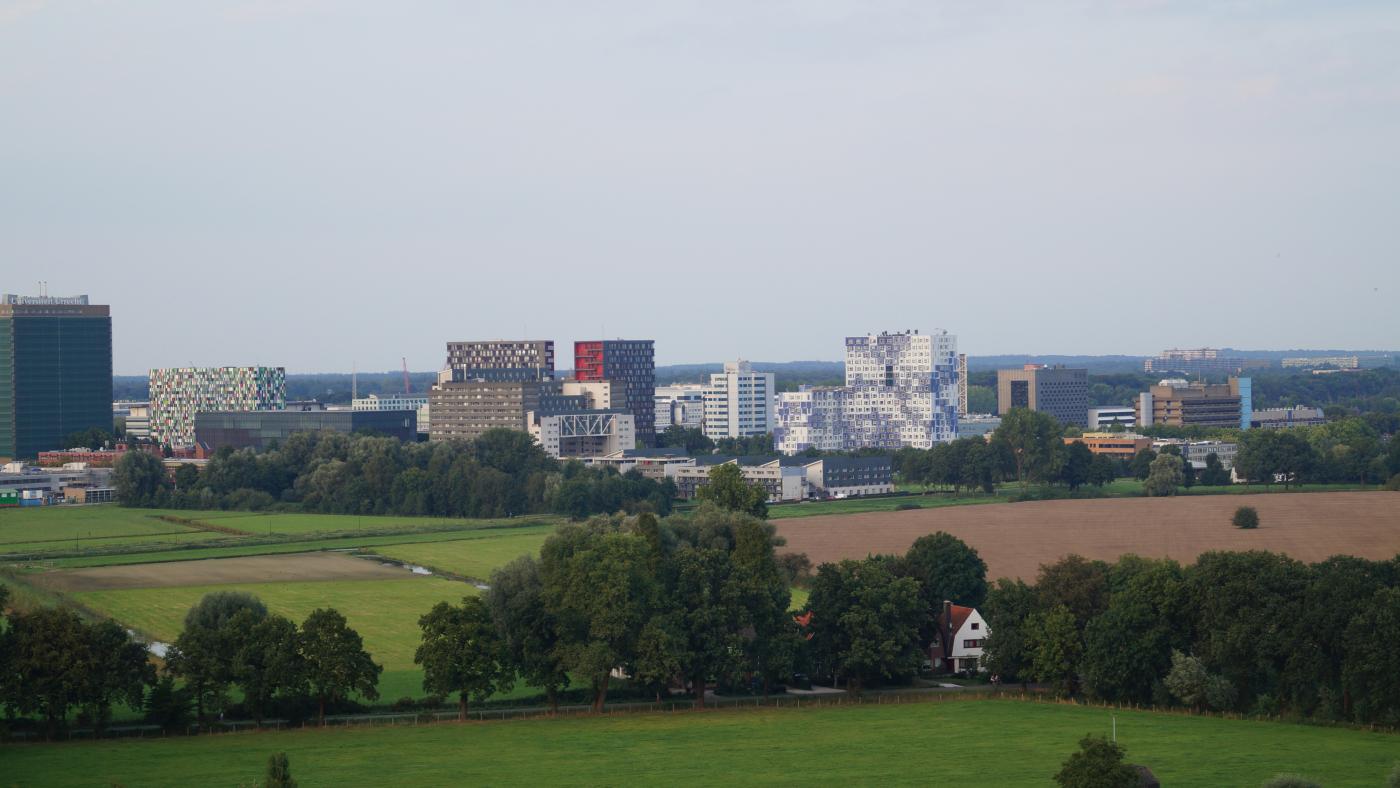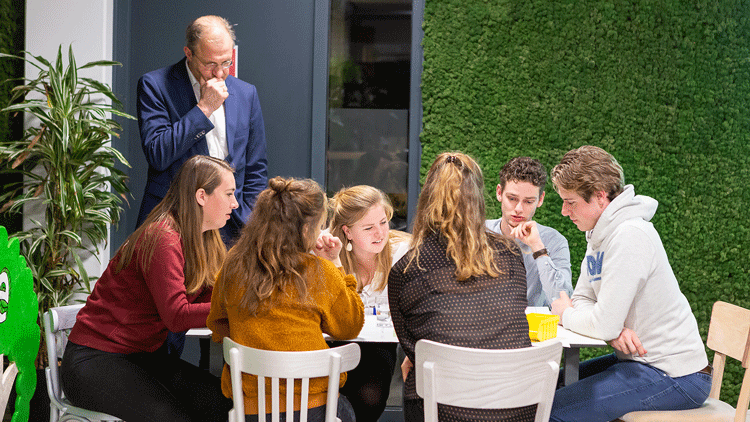The arrival of more residents is to add to the liveliness of Utrecht Science Park

It’s not a done deal quite yet, but in all likelihood, temporary housing for international students will be constructed before September, behind Veterinary Medicine’s Androclus building on the south side of the Utrecht Science Park. Additionally, the university has joined hands with housing corporation SSH, drawing up plans for a large student flat to be built between the current student housing buildings De Johanna and the Cambridgelaan.
UU president Anton Pijpers says the new initiatives fit in with the long-term vision for the Utrecht Science Park. The ambition document he’s signed this week together with representatives of the UMC Utrecht, Utrecht University of Applied Sciences, the Utrecht Science Park Foundation and several companies and student organisations, mentions a twofold increase of the current number of rooms and housing units (2,500 at the moment) in the next ten years.
The new housing is meant for ‘science park-related living’, Pijpers stresses. “That means we’re building exclusively for Dutch and international students, for PhDs and visiting researchers. More residents will hopefully have a snowball effect that leads to more facilities such as retail and restaurants/cafés, which will make the USP area more attractive.”
The institutions and companies in the Utrecht Science Park aren’t too eager to give the area an all-too-explicit role as residential area, an idea that – given the current shortage of housing in Utrecht – has been uttered here and there. It wouldn’t fit with the hard-won name change from De Uithof to Utrecht Science Park, which was meant to emphasise the added value of the density of knowledge institutions, medicine institutions and businesses.
Starting point of a discussion about the science park
The ambition document paints a picture of the ideal shape of the Utrecht Science Park in 2030. At the heart of it is the question: How can the spatial development of the area help strengthen the education, the research, the hospital care and the businesses?
The document anticipates the end of the current zoning plan, next year. According to a new law, the city of Utrecht first has to create an ‘environment vision’, in which all directly and indirectly involved parties are heard. The ambition document is the starting point for this discussion.
“This is the moment that we, as land owners, along with our partners, are able to say for ourselves how we’d like to do things here and what we need to make that happen,” Pijpers says. “So then it’s better we come up with a plan that’s supported by all institutions and companies in the Utrecht Science Park, a plan that students agree with.”
Video made by Utrecht University. This is the future of the Utrecht Science Park
No one would say thinking about the future of the campus is an unnecessary luxury. Although every day, around 70,000 people visit the Utrecht Science Park, many view the area as a nondescript collection of buildings where – especially in the evenings – no trace of atmosphere or radiance can be spotted. “Indeed, that isn’t up to par yet,” Pijpers agrees.
Most of the plans in the ambition document aren’t surprising anymore. They’re mostly points Pijpers had already discussed with DUB in 2015. The only thing that’s gone is the plan for a rowing track, which had already been rejected earlier.
In 2030, Utrecht Science Park needs to be greener, more sustainable, and more easily accessible. There needs to be more liveliness, among other things by creating an attractive central zone.
Because the Kruyt building, the Van Unnik building and the Administration building are all on the short list for demolition or repurposing, there’s a lot of room for new development. The aim is to create a mixture of education, residence, culture, sports, retail, and hotel and conference facilities. The idea is that all construction will be compact. Pijpers, jokingly: “I’d say let’s build Utrecht’s tallest building here.”
One of the proposals is to bring sports facility Olympos to the central zone, and to move some of the sports fields to the science park entry point on the west side. The Botanical Gardens also need to become more visible and more easily accessible, and need to contribute more to a greener appearance; a plan that has in fact existed for quite some time already.
Cross pollination
Remarkable is the ambition document’s emphasis on the growth of business in the area. The number of jobs in research & development, the vision document says, needs to go up from 1,600 to 3,000. If Olympos is to move to the central zone, the area near the A28 highway could be used as space for new business premises. The current New Gildenstein, situated at the Yalelaan, is also mentioned as a possible location for future company premises.
USP director Jan Henk van der Velden says all signatories of the document grasp the importance of the interaction between commercial businesses and knowledge institutions. “Basically, a publication in Nature or Science alone doesn’t improve the world. To achieve that, you need cross pollination with R&D companies. They can further develop research results and turn them into actual products and services. The best way to do so is to be located close together.”
Problem of the Weg tot de Wetenschap
One of the most important conditions for improving the working and living environment is that people can easily reach their work, home, or place of study. The Utrecht Science Park as it is now, is always surrounded by traffic jams during rush hour, and predictions say the new Uithoflijn tram will be at its maximum capacity before long. The USP Foundation has already written to the city and province administrations about this.
To a large extent, the science park depends on decisions made at a city level, provincial level, or national level. It’s generally plans that take a lot of time to execute, such as turning train station Lunetten into an intercity station. But it’s also about problems that need short-term solutions.
The university, for example is worried about the situation on the Weg tot de Wetenschap. After the opening of the new RIVM and International School buildings, the road will likely face many problems. What will the situation be like when trams, buses, cyclists and cars are all fighting for priority? Improving the connections to nearby stations such as Bunnik and Bilthoven may also help improve the USP’s accessibility.
Pijpers: “Our task is to continually put pressure on this, and to constantly call attention to the importance of improving mobility. Thankfully, in most cases, the city administration feels the same way.”
Fewer cars
But students, employees, and visitors will also need to be able to move freely and easily around De Uithof. Remarkable in the ambition document is the UMC Utrecht’s goal to move the entrance and parking for all patients and hospital visitors to the other side of the building, closer to the A28 highway, the WKZ hospital, and the Máxima centre. This is to prevent cars from having to drive into the science park, and getting stuck in traffic near the tram/bus lines on the Heidelberglaan.
The basis of the ambition document is that cars are parked on the periphery of the Utrecht Science Park as much as possible. It’s already been known for a while that UU employees will also have to pay for parking. The university will soon introduce a new parking policy aimed at discouraging employees from driving to work.
Van der Velden: “We’re striving for a low-traffic science park. To achieve this, we’ll need to realise sufficient parking facilities near the outskirts of the science park. And something we’ll need to think about is the last mile – which facilities will be introduced to help people get from their parking spots to where they need to be, quickly and efficiently?”
Continue reading below the box

Last Wednesday, students were given a sneak preview of the ambition document. They also held a brainstorm session on the future of Utrecht Science Park. The students’ most important advice: keep involving students.
Chairman of student union Vidius Tijn Tas says the ambition document contains great plans, for instance on the topic of housing and sports. “It’s a good foundation, but we want to stay on top of these things. We need to make sure things actually move in the right direction.”
For and by students
The question remains what current students will notice of these new plans. The USP student council, whose members include representatives of student organisations, presented its own vision last year.
Among other things, students are asking for more hospitality facilities, ones they can run themselves. A successor to the popular De Vagant will take some more time. Isn’t their patience being tested too much?
Anton Pijpers says he’s been working on this for years, but emphasises that a collaborative plan had to be created first. He doesn’t see the negotiations as lost time. “Now we know what we’re doing: The HU, for instance, is successful with their food courts at the Heidelberglaan, there’s no need for us to copy that. But more importantly: we know what we want to do together, and how we can strengthen each other.”
USP director Jan Henk van der Velden says a solution is near for what has been, in recent years, the ultimate frustration of Uithof residents: the lack of a large supermarket. “Large supermarkets say there aren’t enough potential customers in the science park. But chances are high that there’ll be a supermarket on the Archimedeslaan within a few years. New housing will be built there, on the location of the old teaching programmes. Housing corporations are aware of this and back the plan. They’ll only need to travel through the overpass.”
Greener:
- Reusing raw materials, materials, and buildings, adhering to the principles of a circular economy
- Green design of terrain with many trees and little pavement
- Fewer, cleaner cars
- Net zero energy buildings, through cold and heat storage, wind turbines and solar panels
- Green character, through for instance connections with the Botanical Gardens and the Kromme Rijn area
More accessible:
- Parking on the periphery of the science park
- Facilities for the last mile to destination
- Better public transport, including at some point a tram line to city centre and Zeist
- Prioritise cyclists, pedestrians, and public transport
- Improved bike paths and investing in bike sheds, showers, and repair services
- Moving the UMC Utrecht entrance
More liveliness:
- Attractive central zone with a mix of education, culture, sports, hospitality, retail, and housing
- Double the amount of housing, from 2,500 to 5,000
- Move sports centre Olympos to central zone
- Move some of the sports fields to central zone
More business:
- Growth of number of jobs from 1,600 to 3,000
- Companies at the location of the current Olympos and Nieuw Gildenstein