A list of its main projects
UU is constantly building and renovating
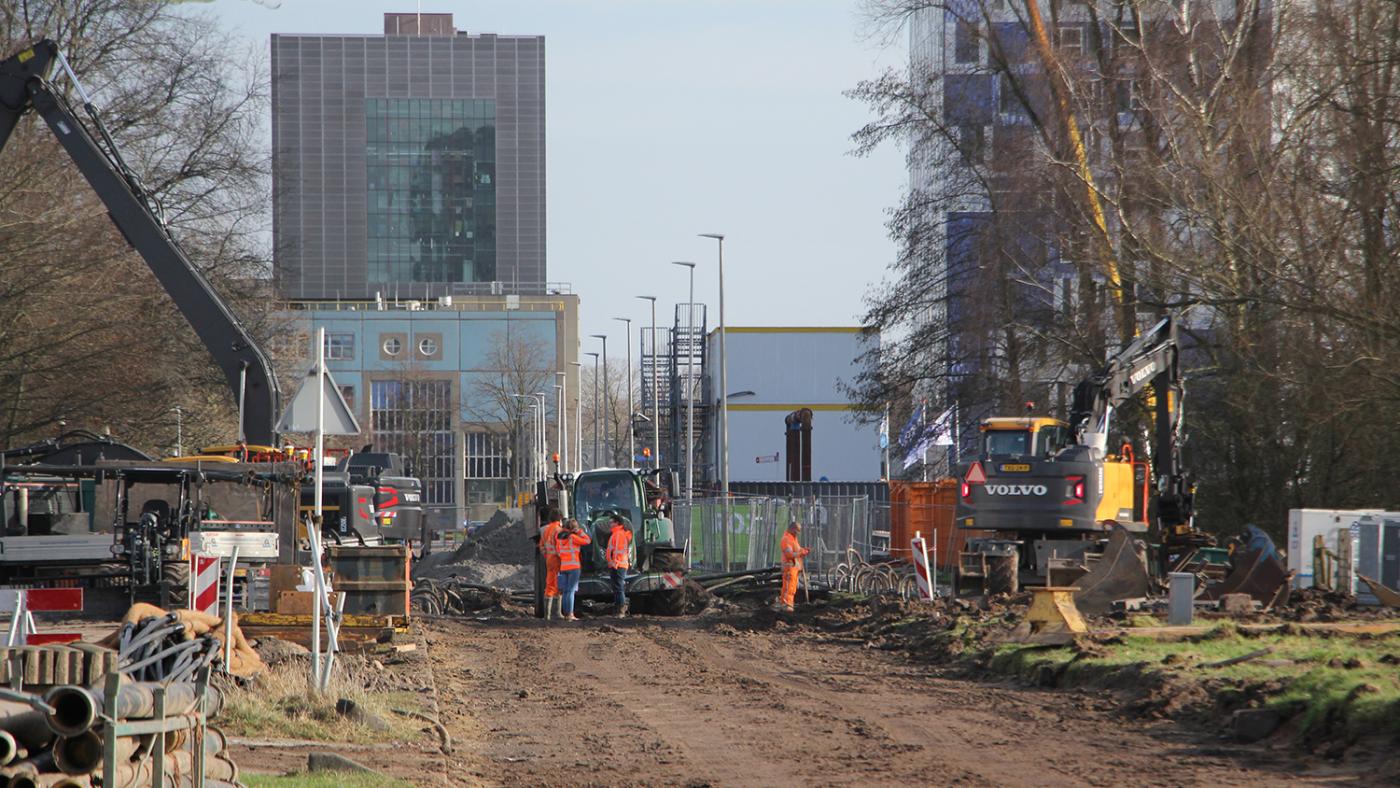
Whether it’s at Utrecht Science Park, the city centre or the International Campus, there is a lot of construction work going on at the university. Sometimes, works are relatively simple such as replacing light fixtures with LED lighting. Other projects are much larger, however, like the renovation of ASP 200, rebaptised as Johanna Hudig building, to where the Law employees have just returned after six years of absence.
All these works aim to better accommodate educational activities, make the buildings as sustainable as possible and keep housing affordable, explains director Eddie Verzendaal and portfolio managers Marjolein Geerards and Dennis van Dijk. According to the Real Estate & Campus Directorate and the Facility Service Centre, building and renovation works in the properties of Utrecht University is a “continuous process”, which is not only visible outdoors. Before anything can begin, it usually takes several years to go from concept to implementation plan.
In addition, there are other parties operating at Utrecht Science Park other than the university, such as the International School and student housing provider SSH.
City-centre
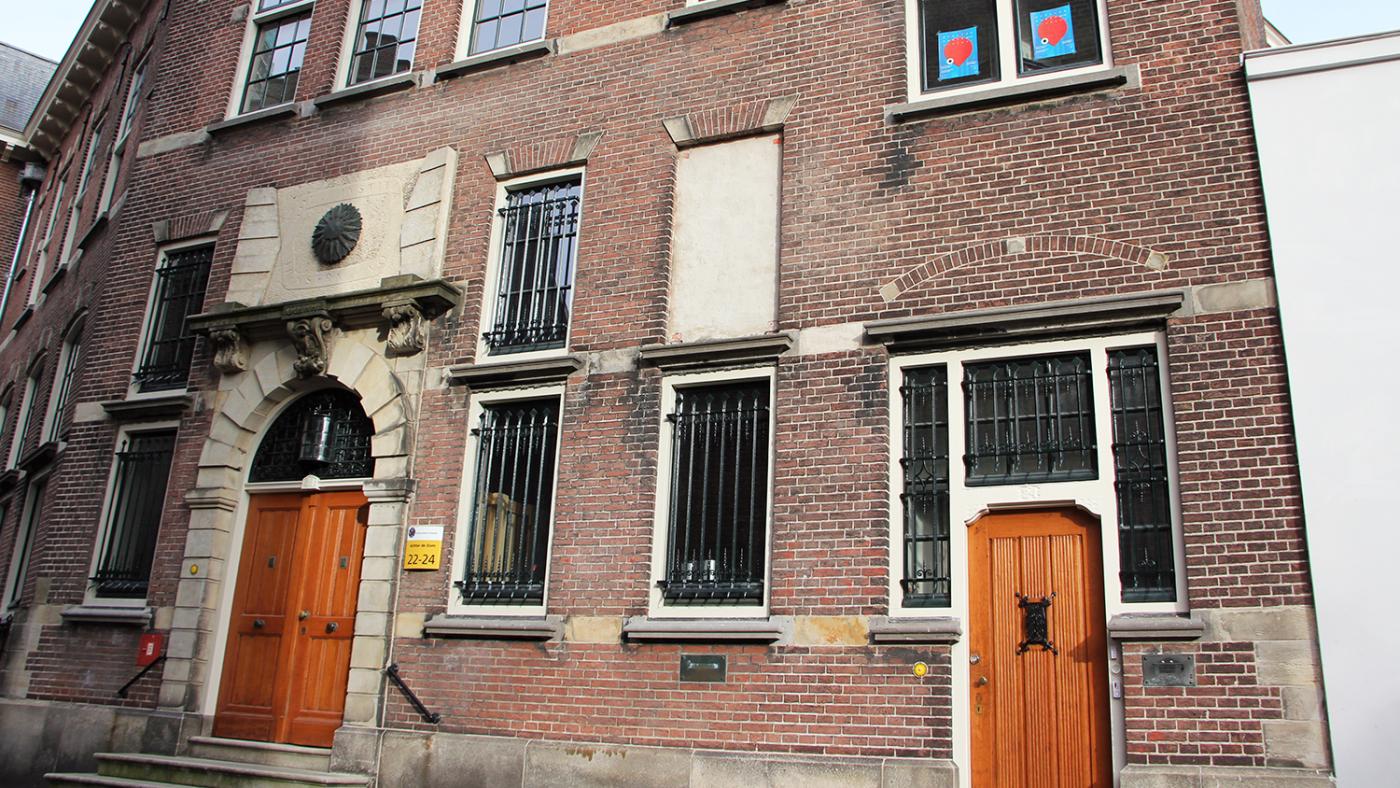
Achter de Dom 22 and 24. Photo: DUB
The campus in the city centre is not a connected area, which is why not all students and staff working and studying there will be affected by the building and renovation works. Construction work is being done on two teaching centres for the faculties of Humanities and Law, Economics & Governance.
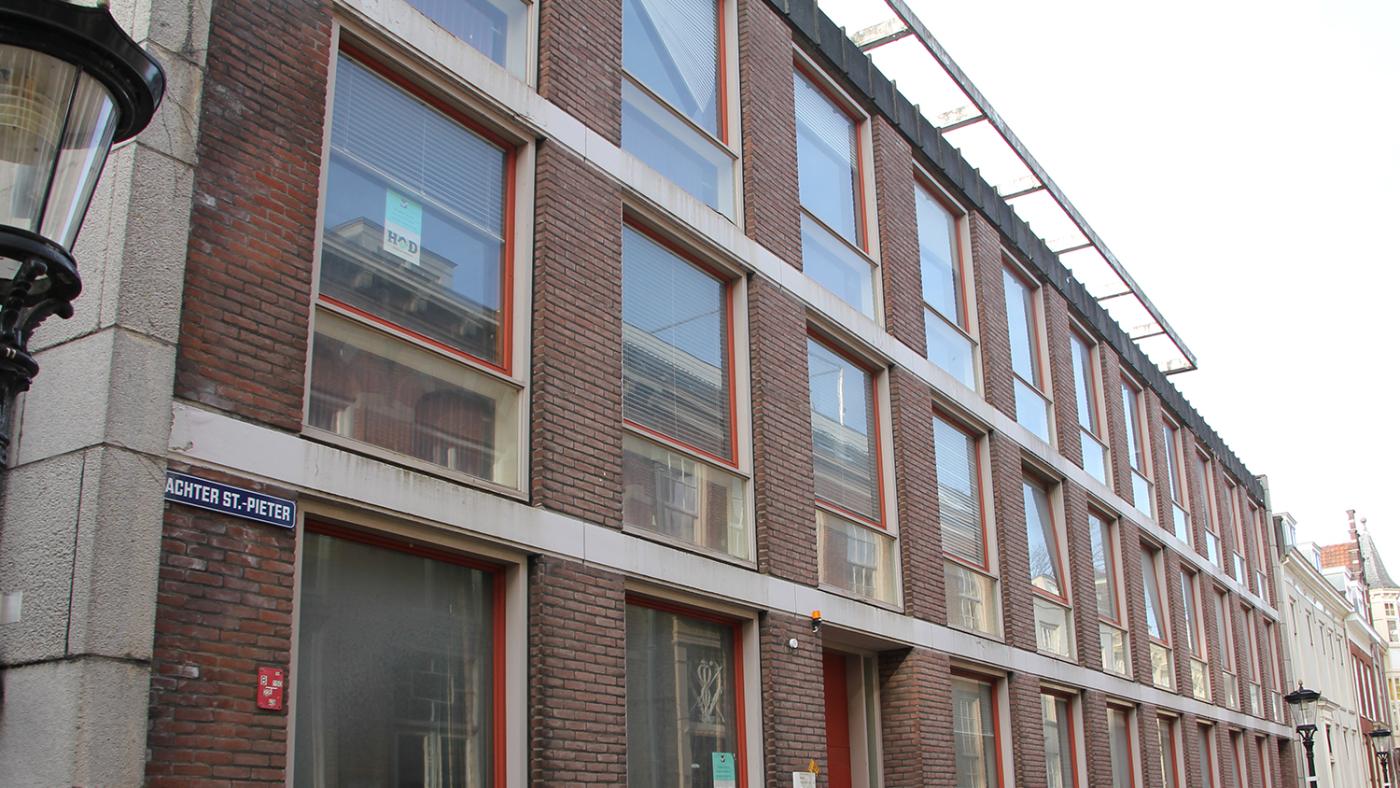
Achter Sint Pieter, the old Pnyx. Photo: DUB
The first education centre consists of three national monuments at Achter de Dom (numbers 20, 22 and 24) that are adjacent to the rear of a former monumental house at Achter Sint Pieter 27 and the former Pnyx building at number 25. The old Pnyx building is vacant and will be demolished. The main entrance to the new building will be located at Achter Sint Pieter. The buildings at Achter de Dom and Achter Sint Pieter will be connected by an atrium. The new centre will house lecture halls and independent study facilities. The first steps for the design have been taken, but it may still take years before the renovation begins. The new building will be named after Anna Maria van Schurman building, the first woman to study at UU, who lived at Achter de Dom 8, the same street where the education building will be located.
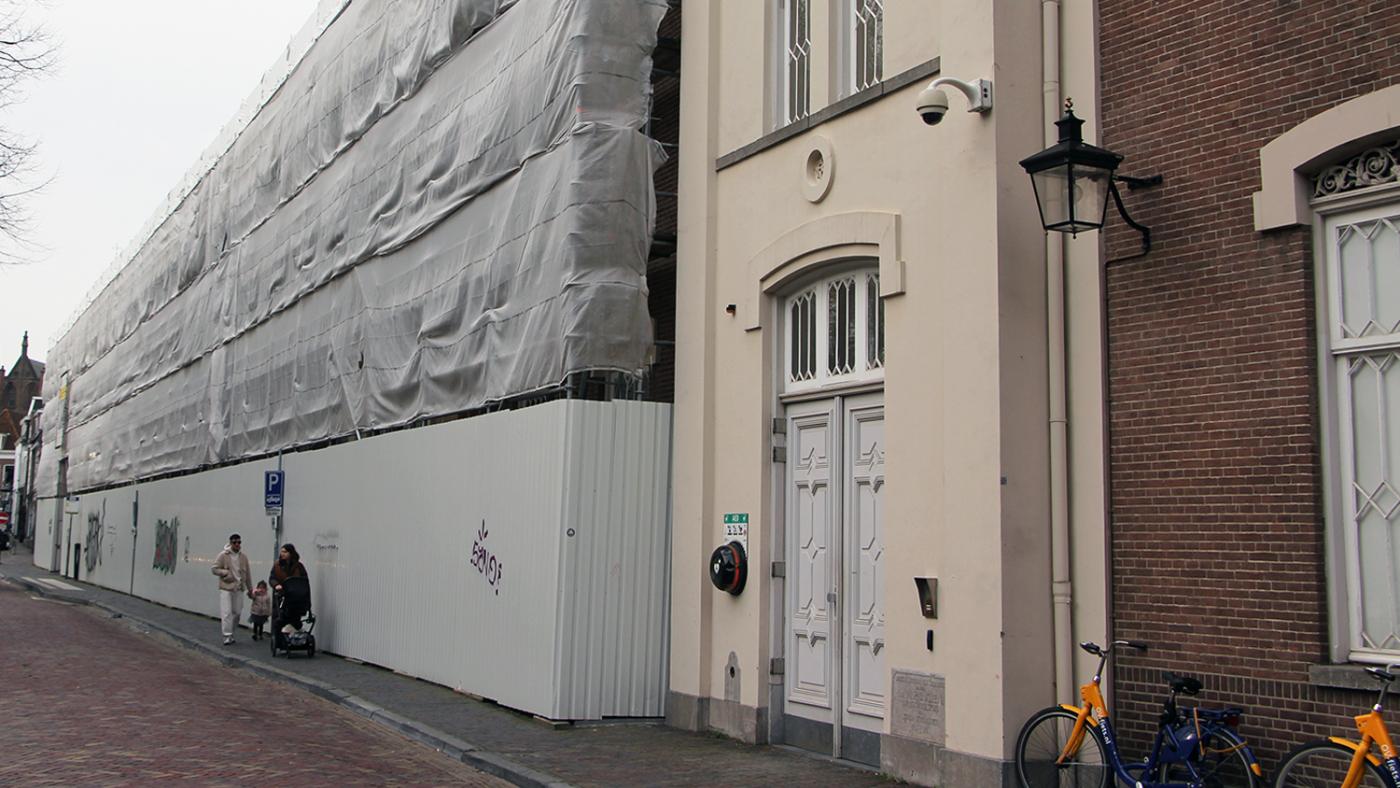
New education centre on Nicolaaskerkhof. Photo: DUB
The second education centre will be located in the Museum quarter. One of the two buildings in the city centre purchased in 2021 is visibly under construction at the moment. Maintenance work is being carried out on the facade of the monumental building at Nicolaaskerkhof 12. The building adjacent to this one, which is located on Vrouwjuttenhof, is already in UU's possession but is still used by GGZ Institution Altrecht. With the purchase of these buildings, UU will eventually be able to vacate spaces it currently rents, such as Israëlslaan 118.
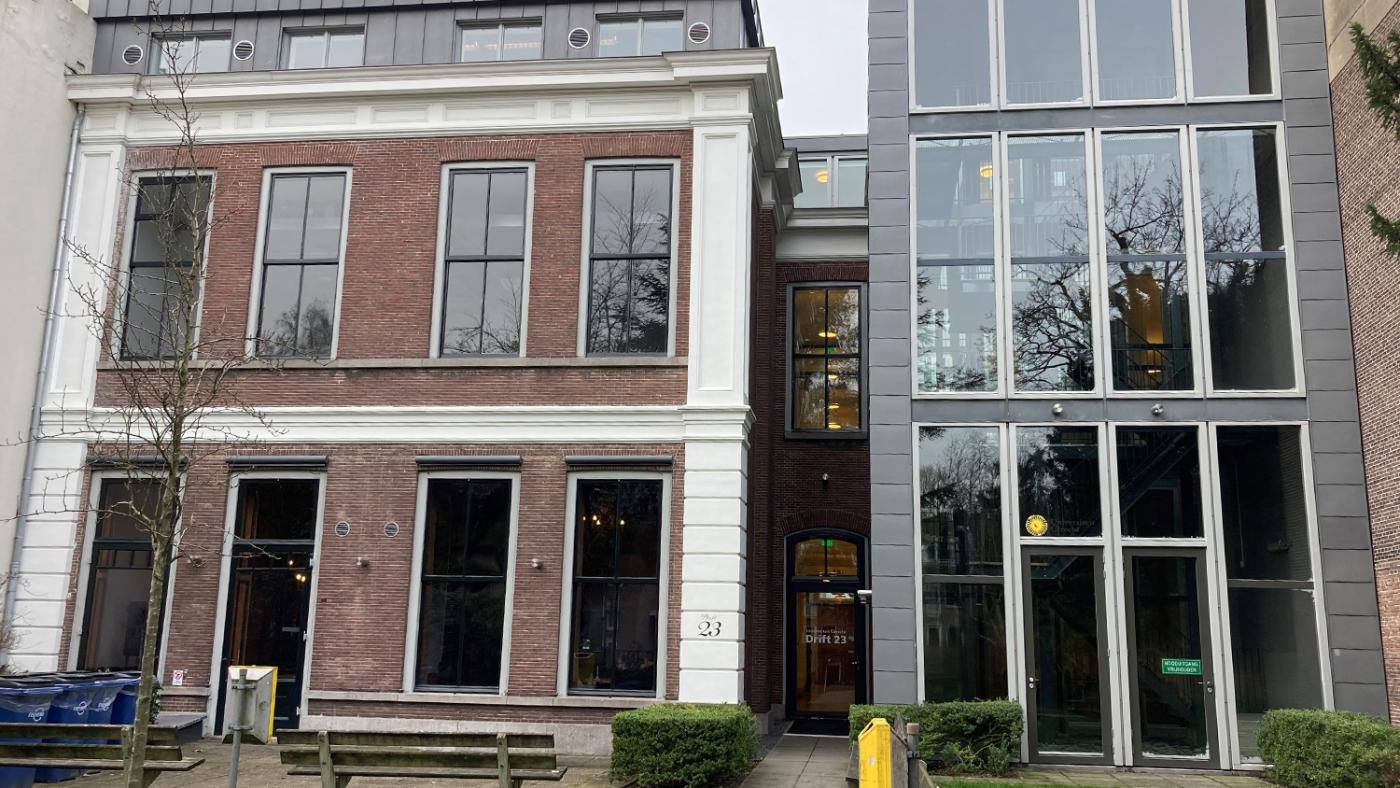
Drift 23, seen from the back. Photo: DUB
Many students of the Faculty of Humanities will have to deal with the consequences of the renovation of the buildings located at Drift 21, 23 and 25. Work will start in May (4th term) at Drift 23. Although it will not be Drift 25’s turn until January 2025 and Drift 21 will only be renovated from July 2025 onwards, nine study associations will have to leave their rooms at Drift 21 before the summer due to preparatory work. By early 2027, the buildings should have fresh walls and better air treatment, be more sustainable, and be more accessible for those who cannot climb stairs. The associations will be allowed back in the building by then.
Meanwhile, at Utrecht Science Park
On the edge
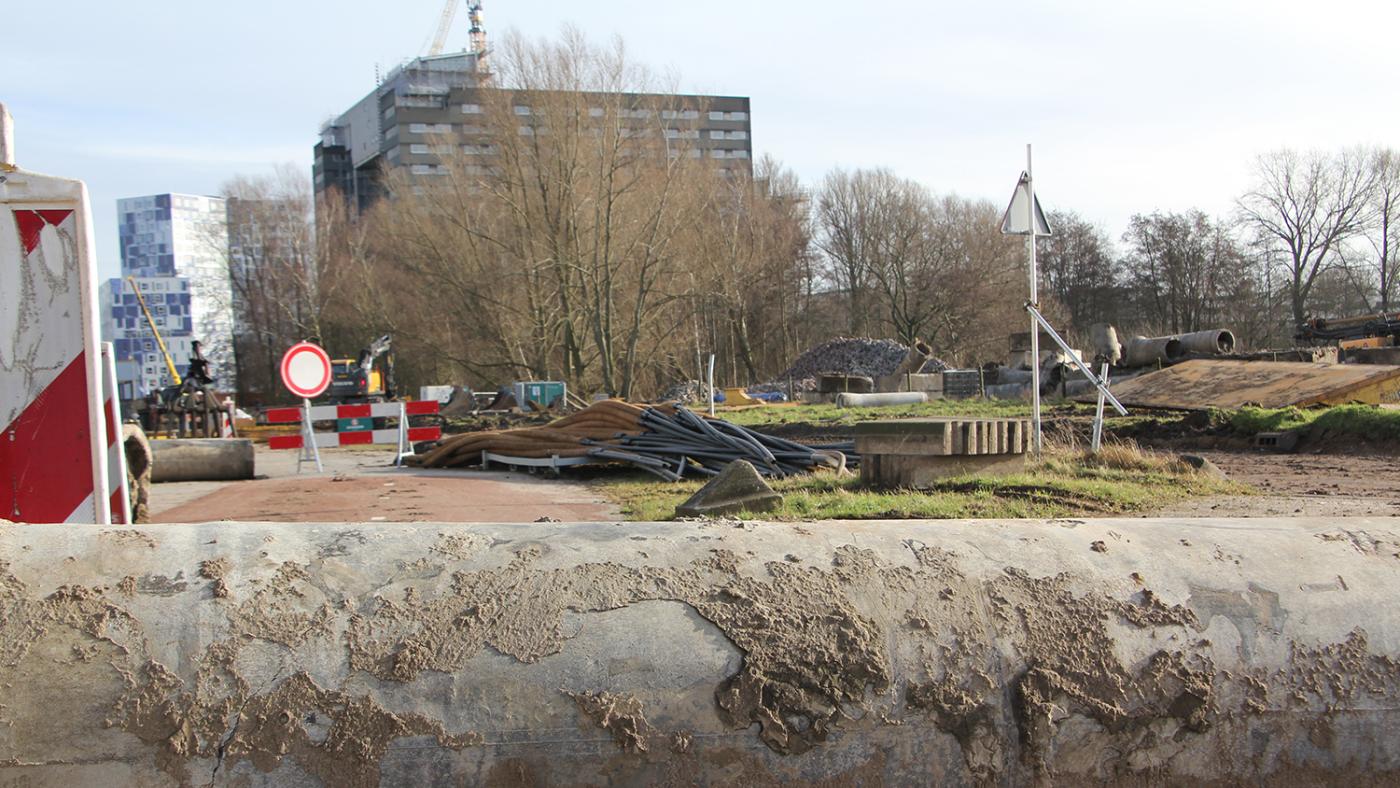
Cambridgelaan. Photo: DUB
Several construction projects are currently underway at Utrecht Science Park. For example, the Cambridgelaan has been closed to traffic for some time because work is being done to move the sewer from the meadow to the road. The university is preparing the meadow to the west of the Cambridge complex for a new building of the Utrecht International School for about 1,100 students. It concerns both a primary school and a secondary school. Construction has been delayed for several years, partly because permit applications did not go smoothly. Cambridgelaan will reopen to motorised traffic on March 1.
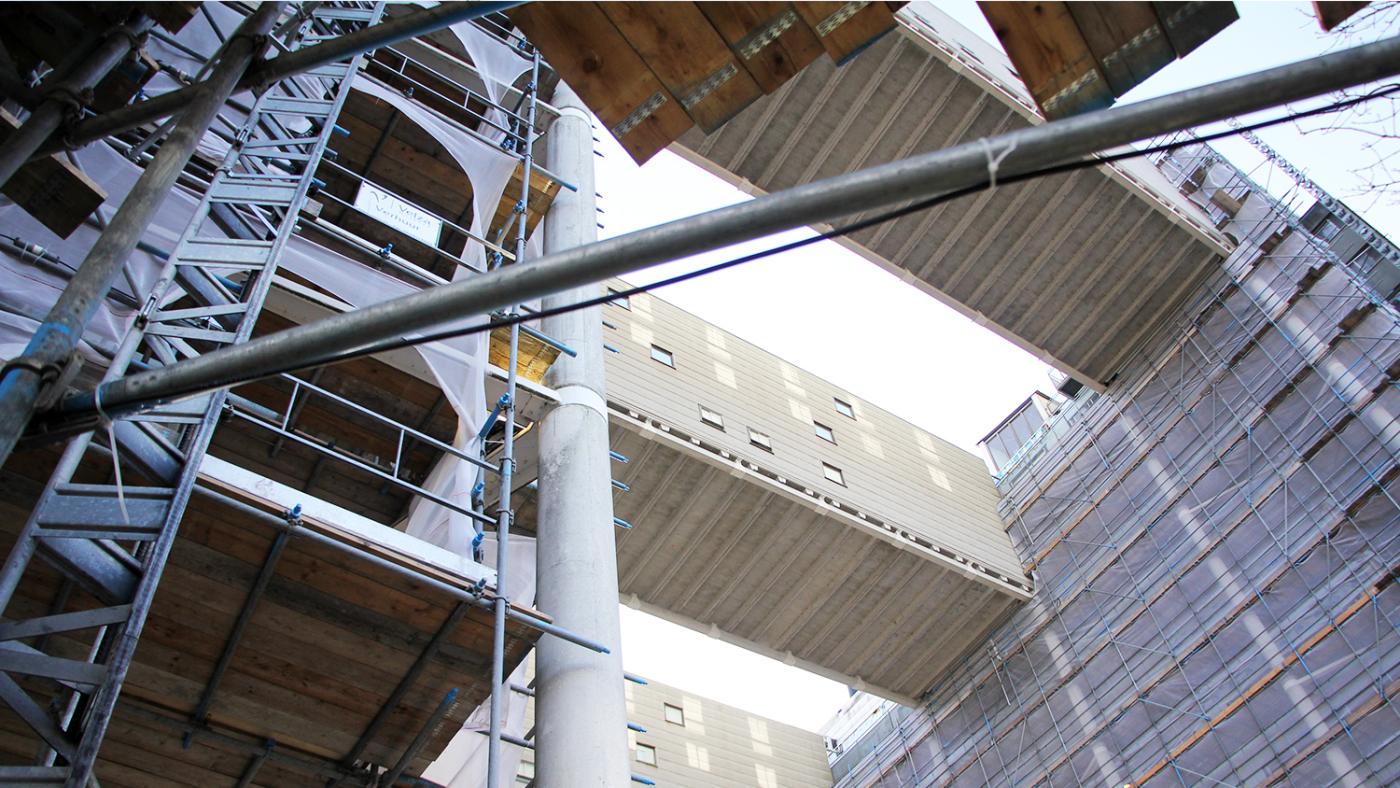
The Cambridge complex under scaffolding. Photo: DUB
The Cambridge complex itself is under construction too. The fire-hazardous facade panels of this SSH flat will be replaced. The renovation work should be completed this summer.
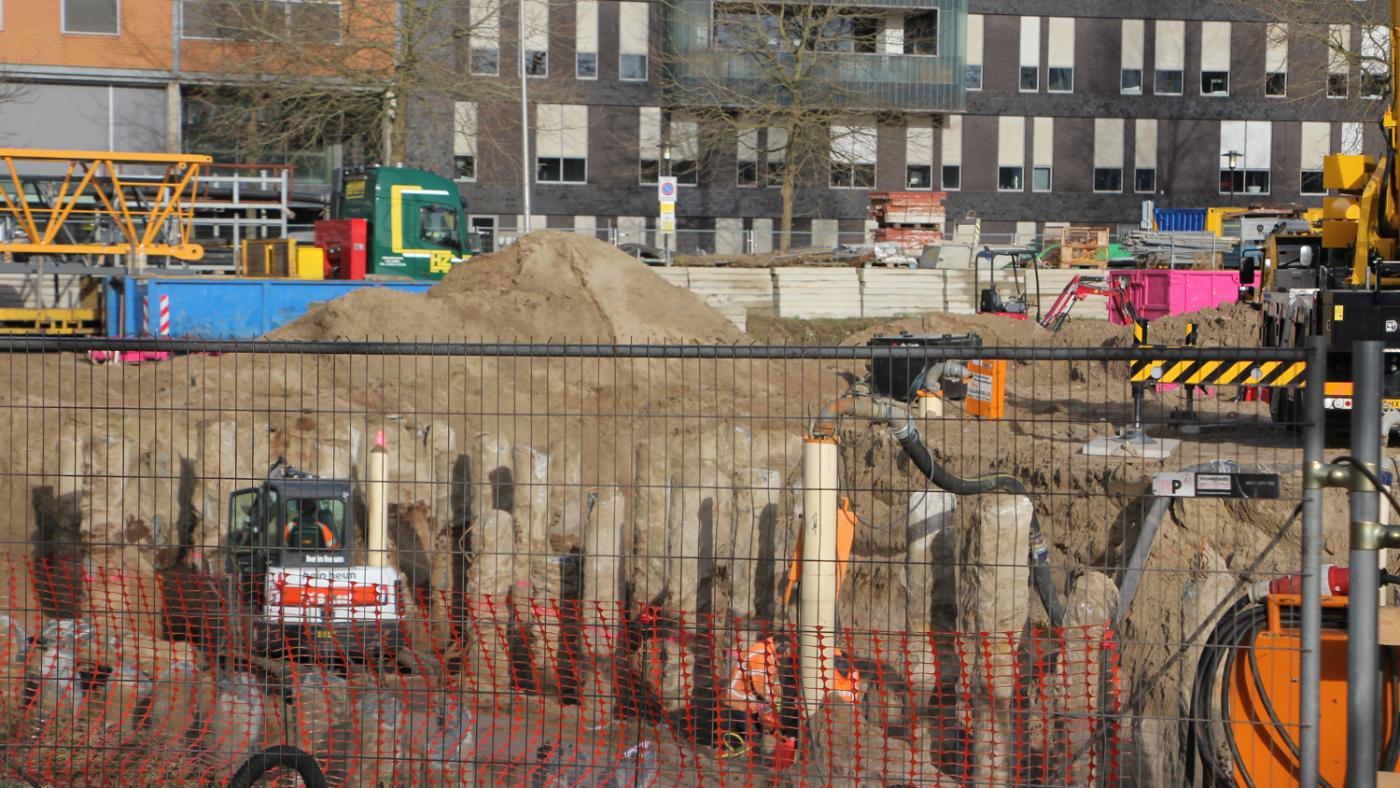
Foundation for the High Five complex, owned by SSH. Photo: DUB
To the east of this complex, the foundation of SSH’s new student complex, High Five, is almost done. It will consist of two towers with 21 floors each, providing studios and rooms for 921 students. Completion is scheduled for 2025.
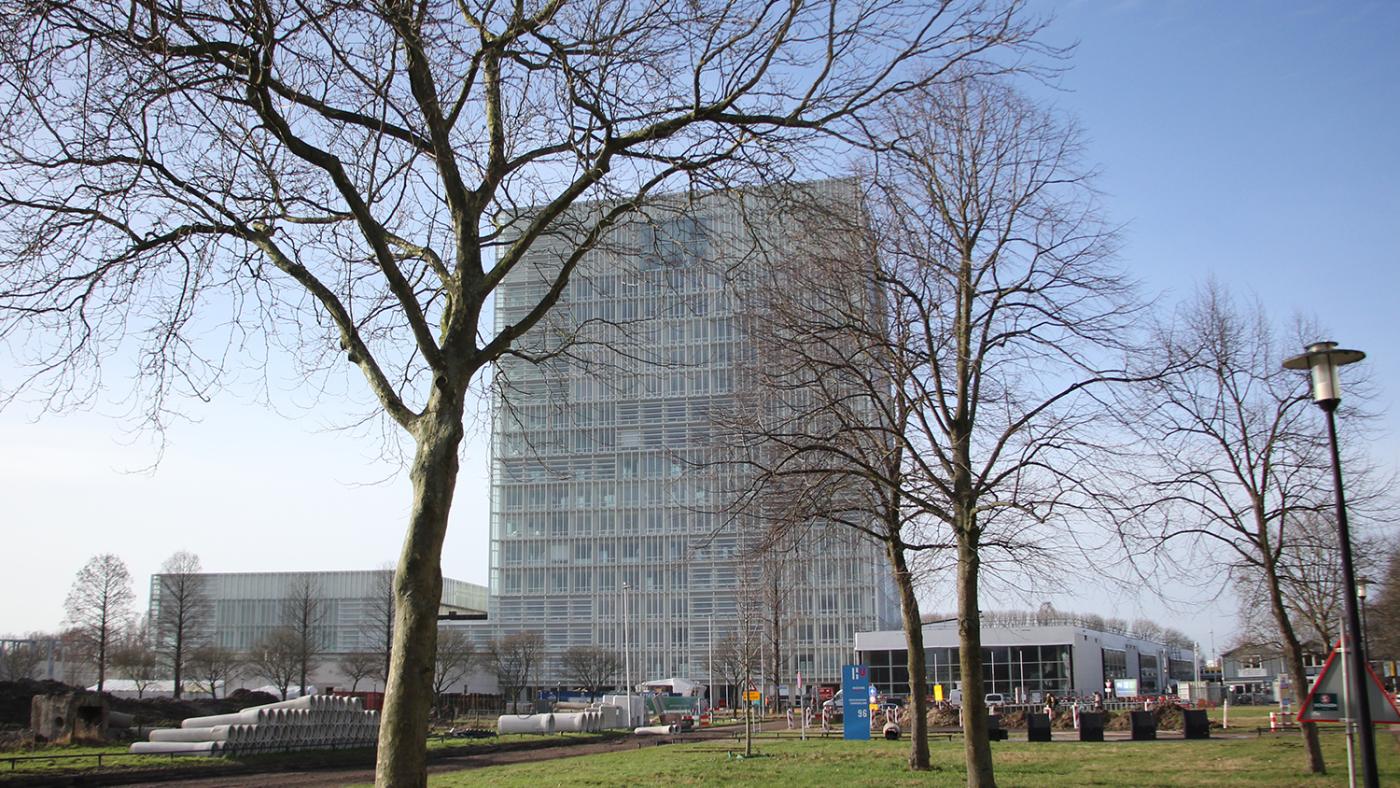
The RIVM building under construction. Photo: DUB
The construction of a new building for the National Institute for Public Health and the Environment (Dutch acronym: RIVM), on Helsinkilaan, started in 2017 and is nearing its end. The RIVM staff should be able to move in by 2025. The Medicines Evaluation Board (CGB), which was initially supposed to move in there as well, will not do so in the end because RIVM has increased the number of employees to more than 2,000, requiring the entire 18-storey building. The construction works went through quite a few setbacks, so it took years longer than expected.
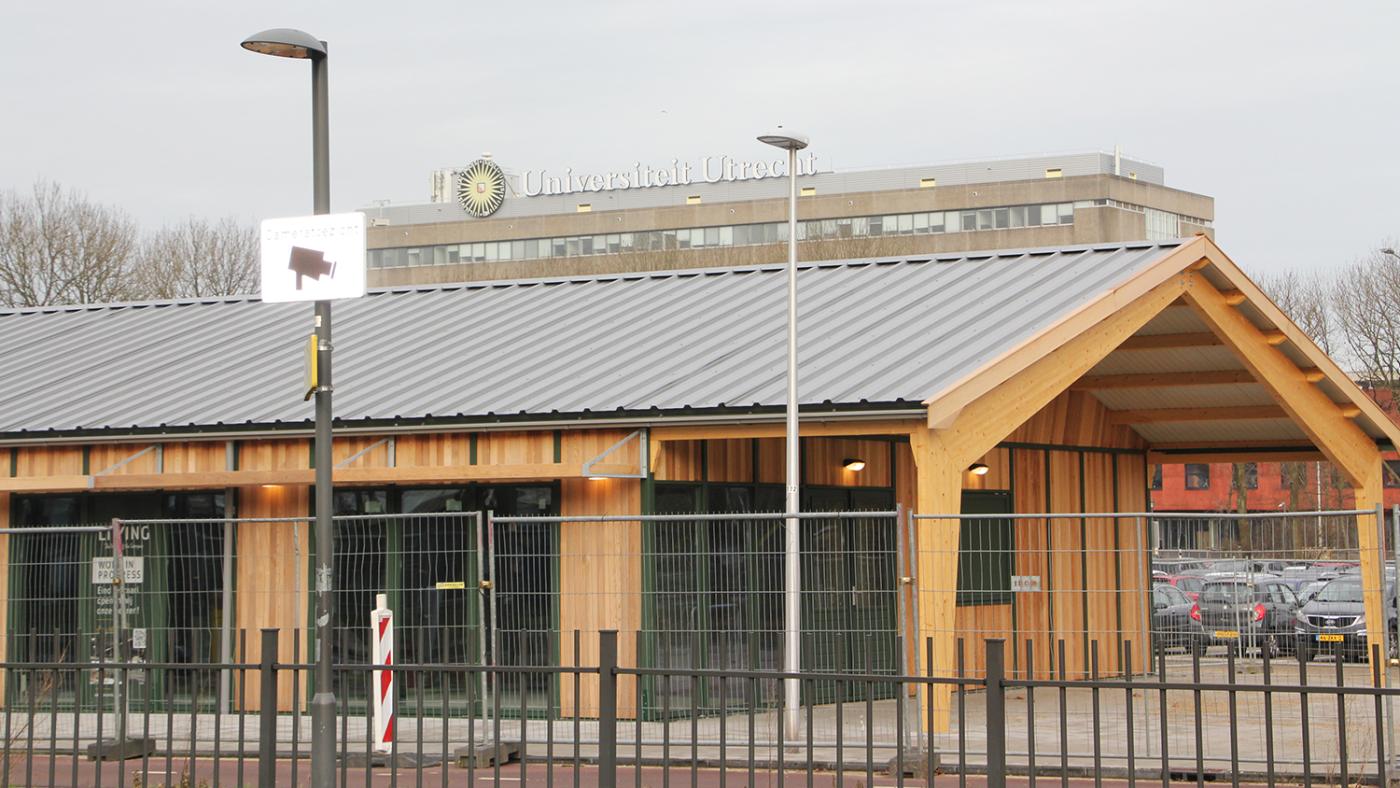
The Living. Photo: DUB
The wooden building between the tram line and the parking lot on the Padualaan was supposed to open at the end of January, but its inauguration has been pushed to March 18. It is supposed to replace The Basket, which will close its doors at the end of the year due to the redesign of the Van Unnik buildings. The new pub, which will be called The Living, is a temporary affair that will only exist for five years. It is still unclear whether The Basket’s space will be used for the same purpose after that.
At the heart of Utrecht Science Park
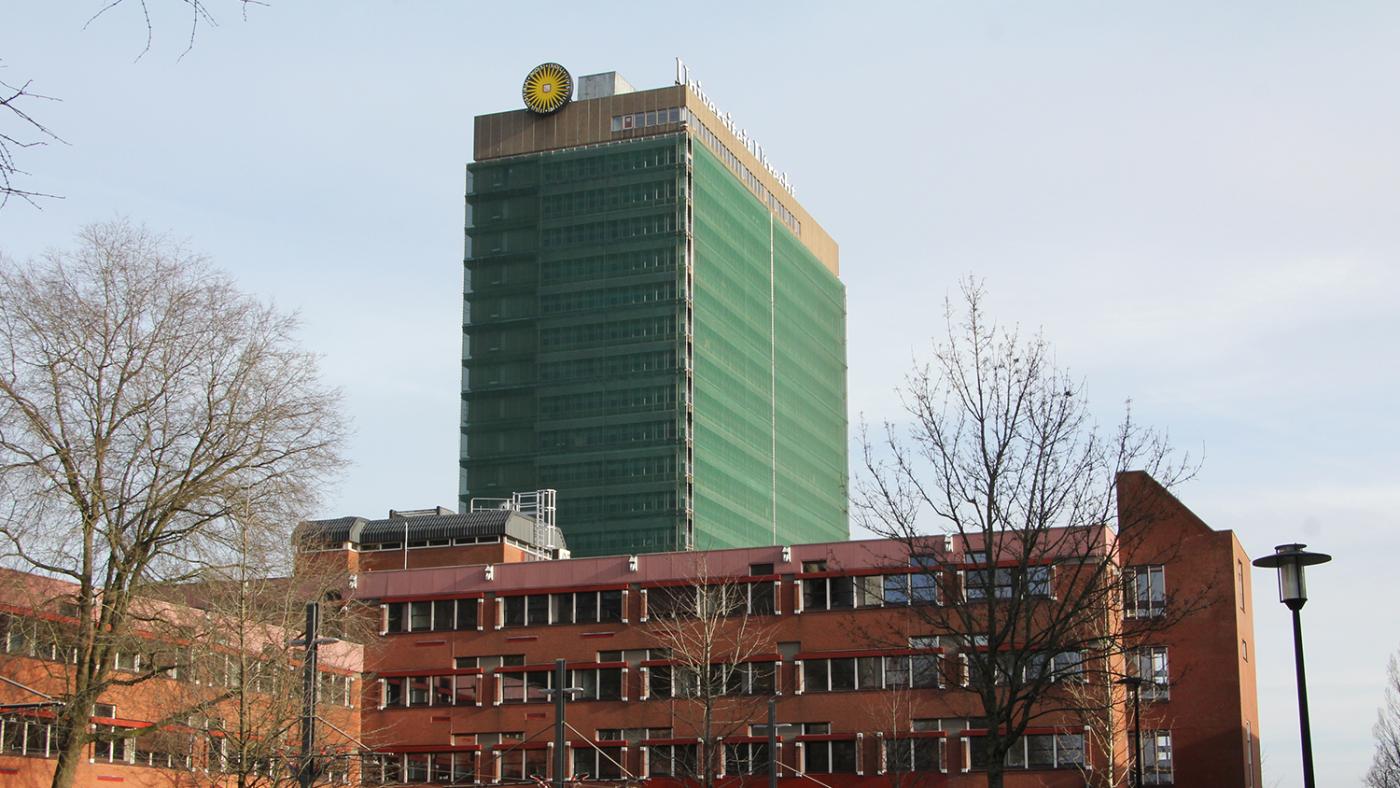
The tallest UU building is right in the middle of Utrecht Science Park. That's the Van Unnik building, the former home of the geoscientists. It has been vacant for years, hidden behind green nets that are meant to prevent pieces of concrete from falling on passersby. The concrete is rotting. The low-rise part of the building was demolished a few years ago. A "low" roof garden with picnic benches has been set up in its place.
Behind the facade, one can hear the construction works going on. The building is gradually being dismantled and plans are being made to make the tallest building suitable for office and educational purposes again. The idea is for the University Administration and the Faculty of Social and Behavioral Sciences to move here. At the bottom of the building, there will be meeting rooms for students and staff. The Administration Building and the Martinus Langeveld Building will probably be disposed of and the Sjoerd Groenman Building, demolished. The "new" Van Unnik should become UU’s postcard at Utrecht Science Park, according to Real Estate & Campus. It is the first step in making the city centre greener and more lively. It will take a few years before it’s finished.
Around the Koningsberger building
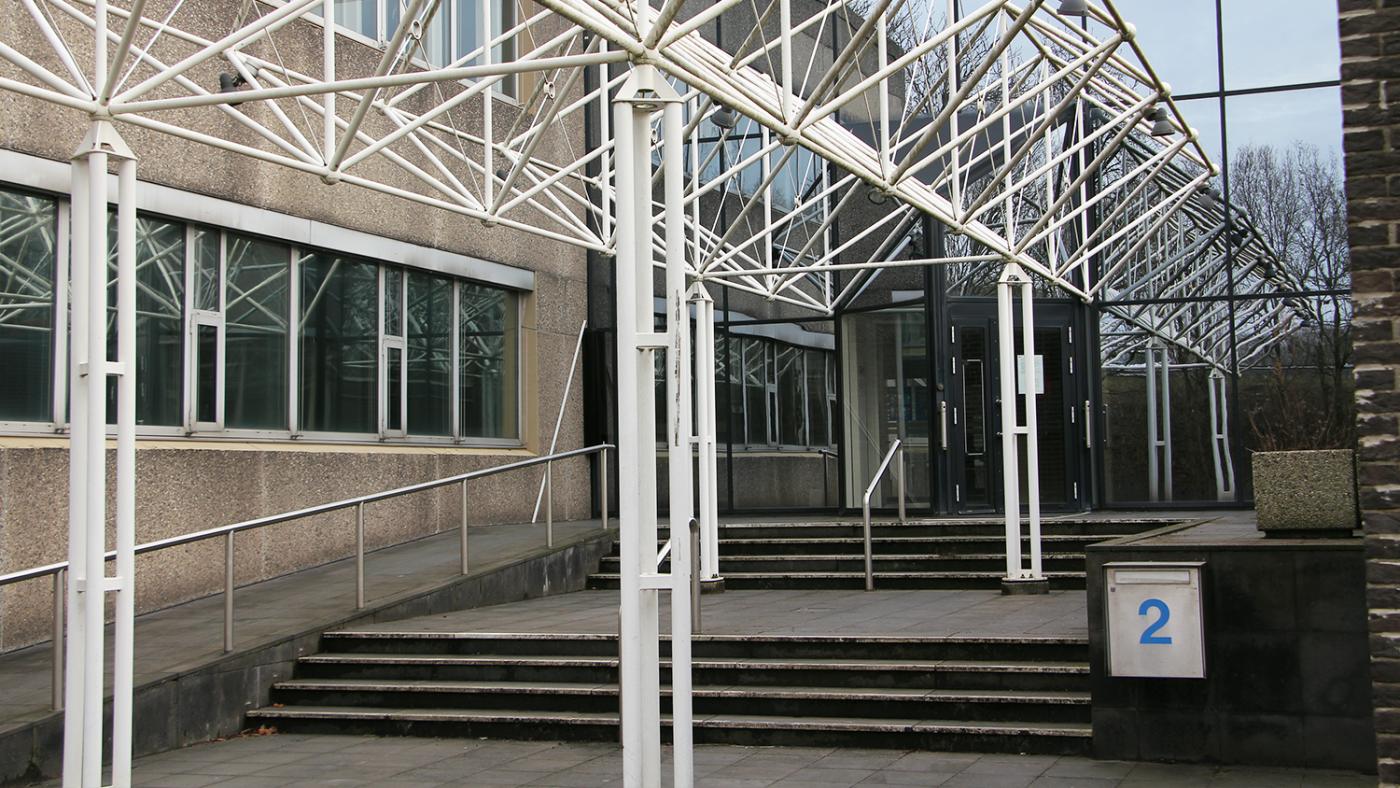
The former SRON building. Photo: DUB
The former SRON building in the "Science and Geosciences corner" has been vacant since the Institute for Space Research moved to Leiden in 2021. The building has now been given the working name SL2 and is currently being refurbished. Various research groups from the Faculty of Science will be allocated here, as they have outgrown their current premises. A small number of researchers from Chemistry and Biology will also move here because the Kruyt building has to be emptied to make room for renovation works. The researchers will move in 2025 or 2026.
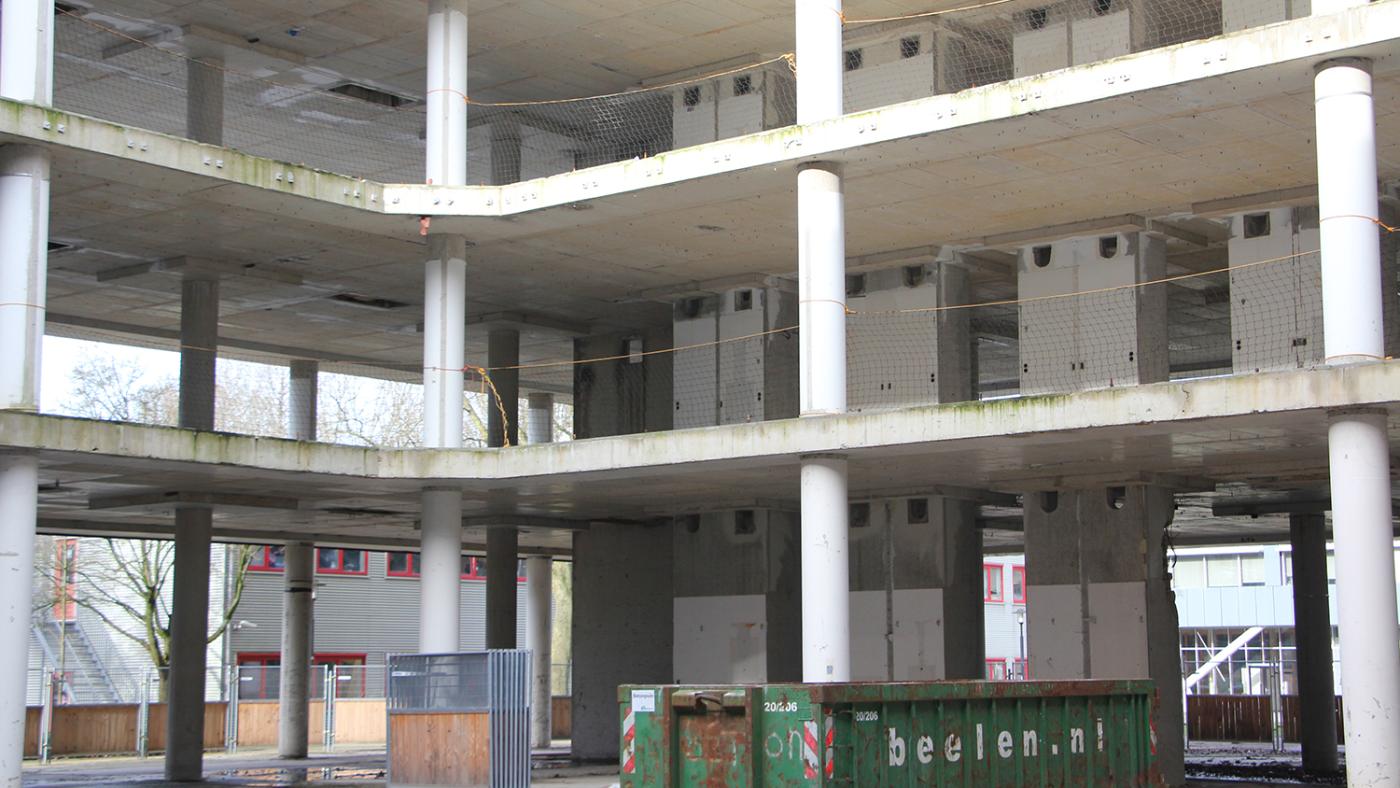
The transition building. Photo: DUB
A much larger group of researchers from the Kruyt building will be working in the so-called Transition building for several years. To this end, the concrete skeleton of the former Earth Sciences building that stands next to the Koningsberger building is being “redeveloped”. The concrete skeleton will be used to build a new lab. The university is now looking for an operator also interested in renovating the building. One or more “commercial parties” are being considered. UU wants to rent the building for as long as the renovation of the Kruyt building lasts. After that, the labs will have to be rented out to companies in the field of sustainability or life sciences.
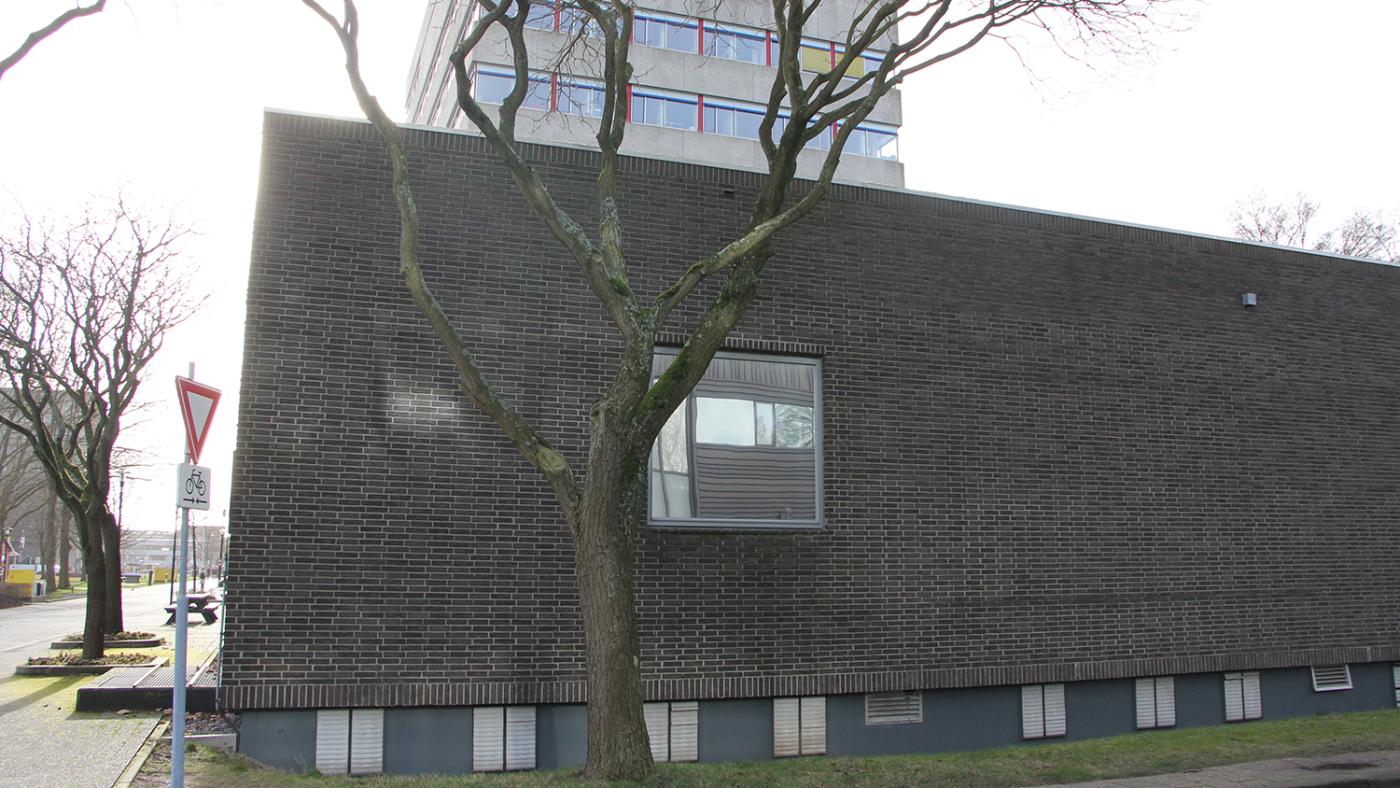
The old Accu building. Photo: DUB
Like the SL2 building, the Accu building, which was built in the late 1960s, has been vacant for several years. Accu is the abbreviation of the department that used to occupy it: Academic Computer Center Utrecht. The inconspicuous brick building, which sits between the much bulkier Freudenthal building and the tall Vening Meinesz building, will be adapted on the inside so that it can house Real Estate & Campus and the Facility Service Centre. Before the summer, the employees of these two departments, who are currently housed in the Caroline Bleeker building, will move here.
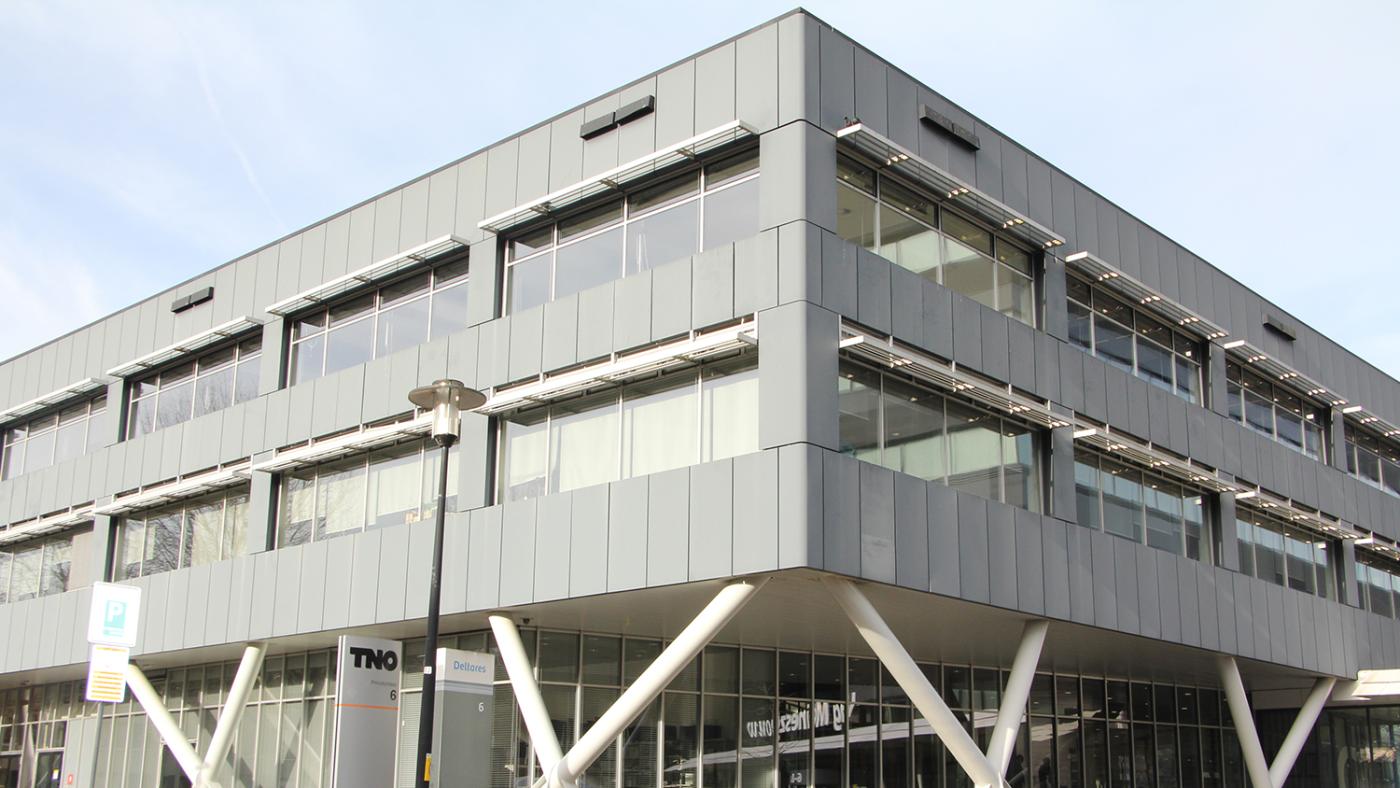
The TNO building. Photo: DUB
Work is also being carried out on the ground floor of the building that used to be fully owned by TNO up until recently. TNO has surrendered square metres and removed its name from the wooden tower. Utrecht Inc. and the Center for Entrepreneurship will settle into the vacant space. Utrecht Inc. is currently located in the Kruyt building and the Centre for Entrepreneurship on the International Campus. It is not yet entirely clear when their move will take place.
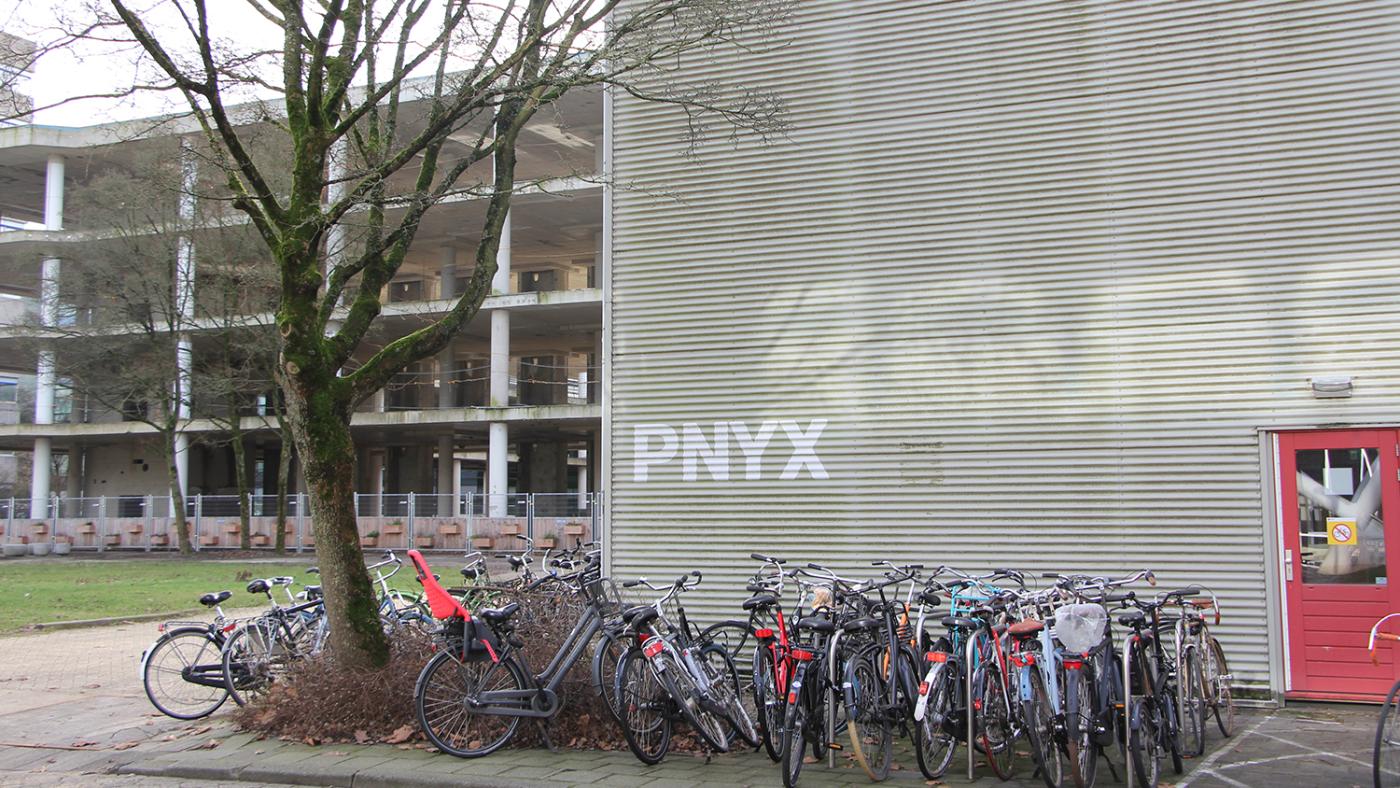
Pnyx at USP. Photo: DUB
The "new" Pnyx also has to be emptied this summer. At the moment, new accommodation is being sought for the student boards that have offices here. One of the ideas is to move several boards to the former Primera building. Once this happens, the building will be demolished.
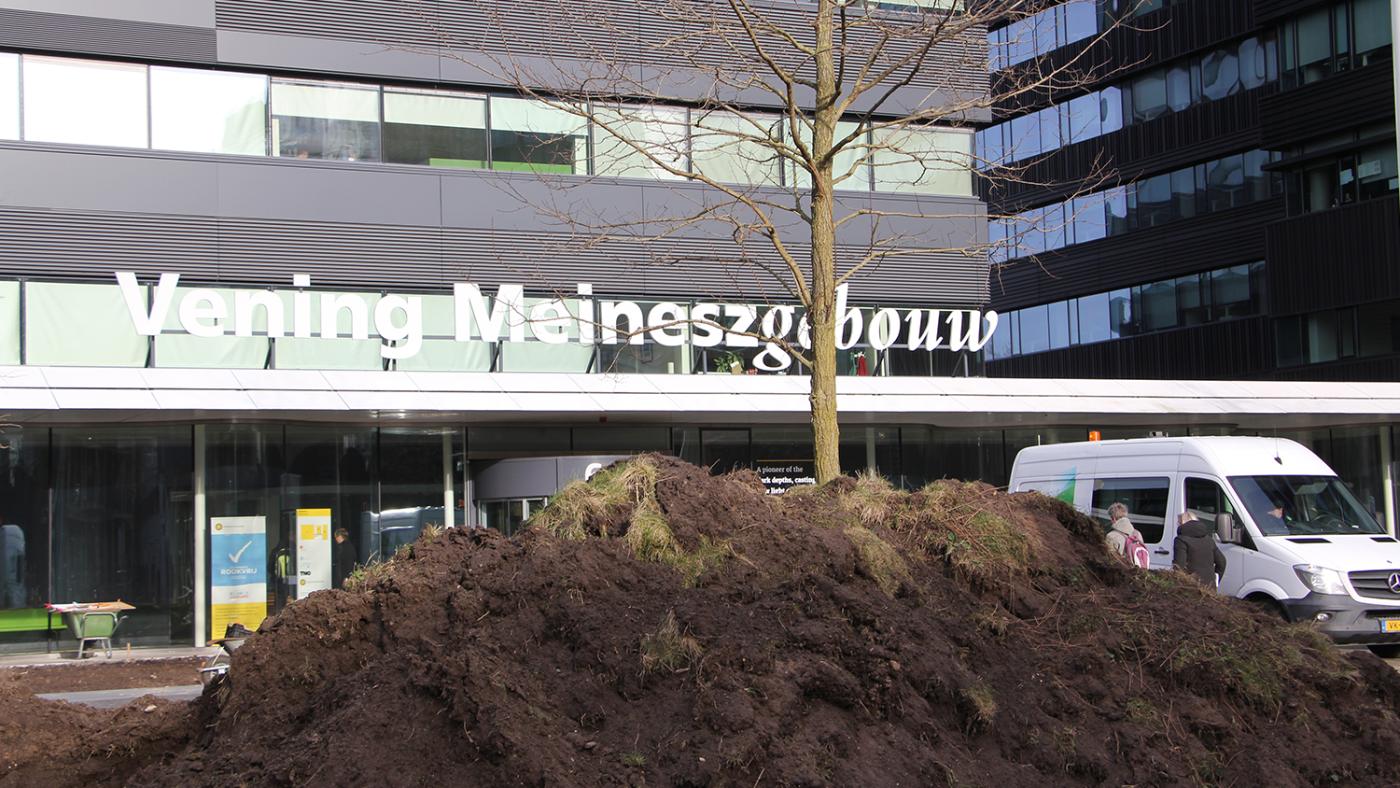
The Vening Meinesz building. Photo: DUB
The entrance to the Vening Meinesz building will have a rabbit barrier and a makeover. Profiles have been installed against the façades so that rabbits cannot dig and damage the foundation. Flowers and grass have been sown, and the benches that used to be here are returning.

Work on Botanical Gardens. Photo: DUB
An evolution garden is being constructed in the Botanical Gardens. It is due to be completed in 2025. The evolution garden is a "Green Time Machine" spanning 450 million years. The evolution of plants is shown from single-celled algae to the current diversity of flowering plants.
Aan de Universiteitsweg
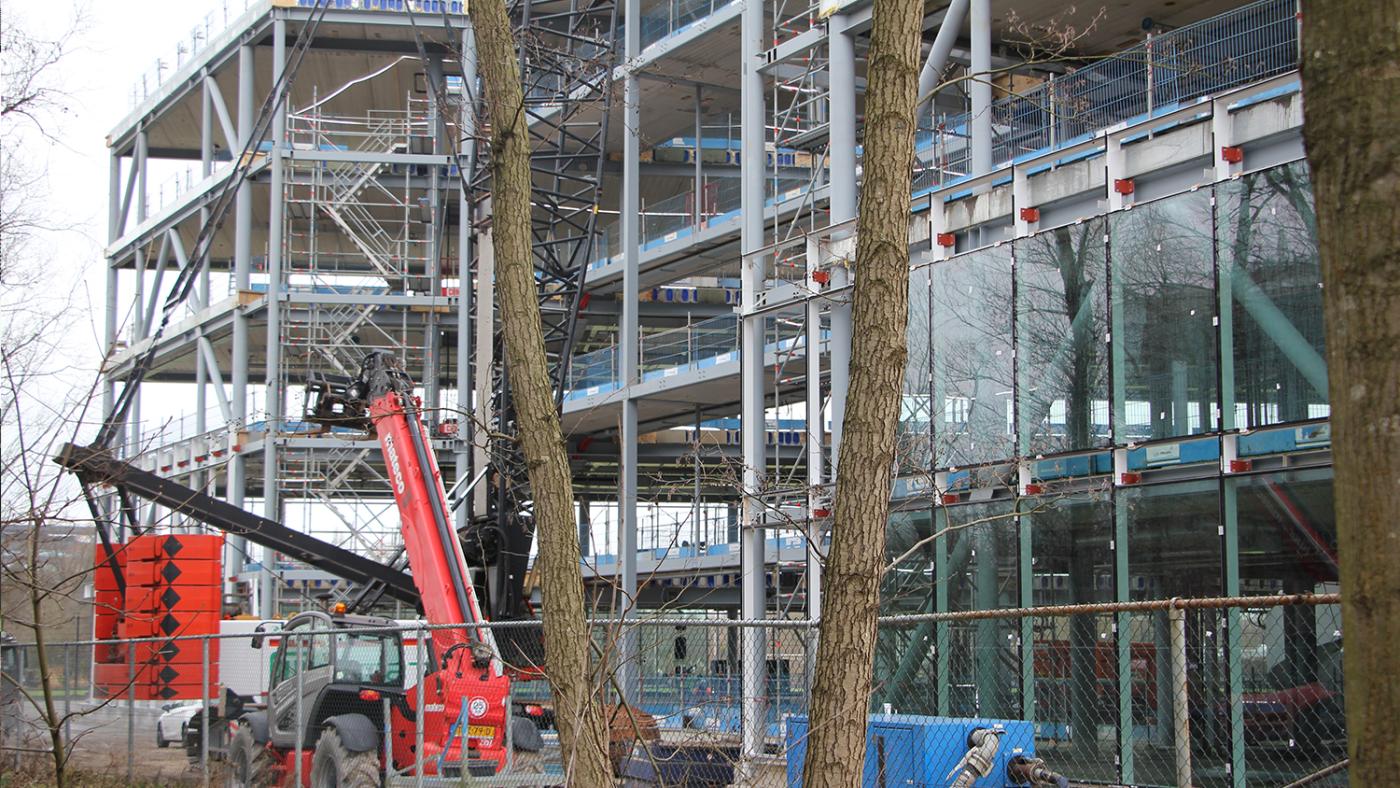
The future Plus Ultra. Photo: DUB
Next to the David de Wied building on the Universiteitsweg, the multi-tenant building Plus Ultra Utrecht is being built for start-up companies in life sciences. There will be laboratories and office spaces in its 23,000 square meters. Construction began in April 2023 and the expected completion date is mid-2025.
Around the Faculty of Veterinary Science
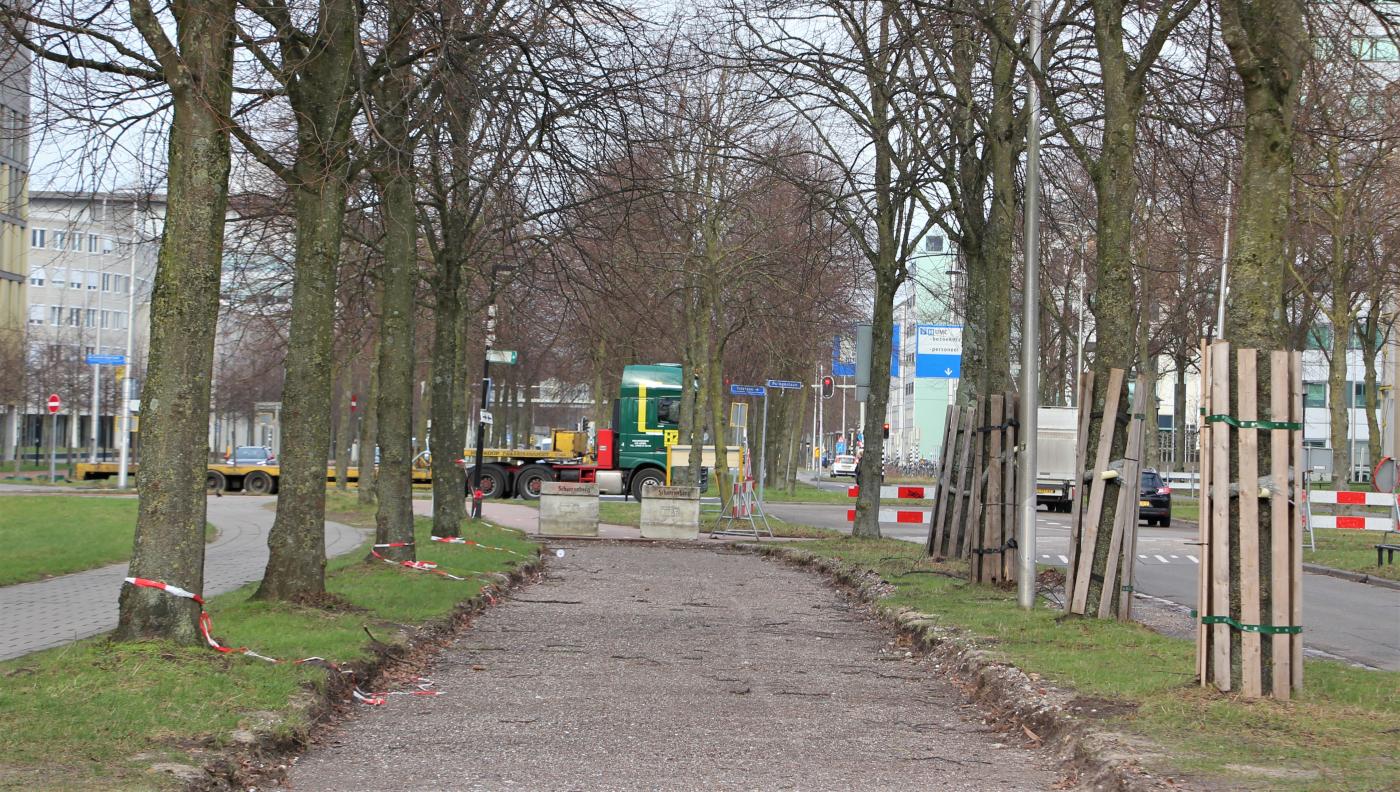
Bolognalaan. Photo: DUB
The cycle path on Bolognalaan has been broken up for months. The municipality is waiting for the weather to improve so it can resurface the cycle path.
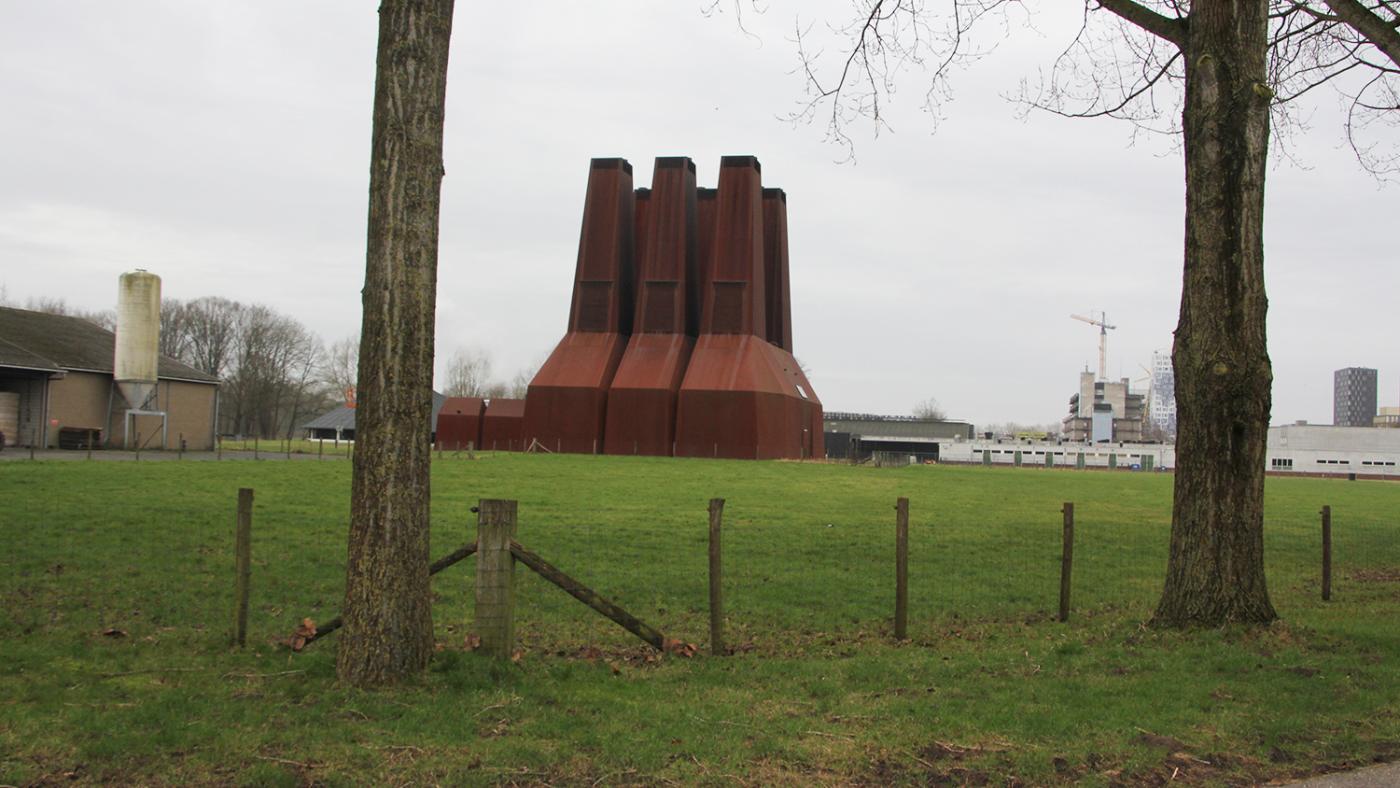
Pasture for the new stables of the Faculty of Veterinary Medicine. Photo: DUB
The first steps are being taken to build a new barn on a meadow of the Tolakker educational farm. It will be a shell building where, depending on the research, the layout can be adjusted in a relatively simple way. This is where the animals that are still in the stables behind the M.G. De Bruin building will live. The animals for research into the welfare of chickens in a barn will also live here.
The construction of the barn will be the first project visible from the street to provide Veterinary Medicine with a new faculty building. This is to be built on the site of the De Bruin building. Several of the faculty’s buildings have already been adapted to accommodate colleagues from the De Bruin building. When the new building is in use in a few years, education will be moved from the Androclus building to the new building and the Androclus will be demolished.
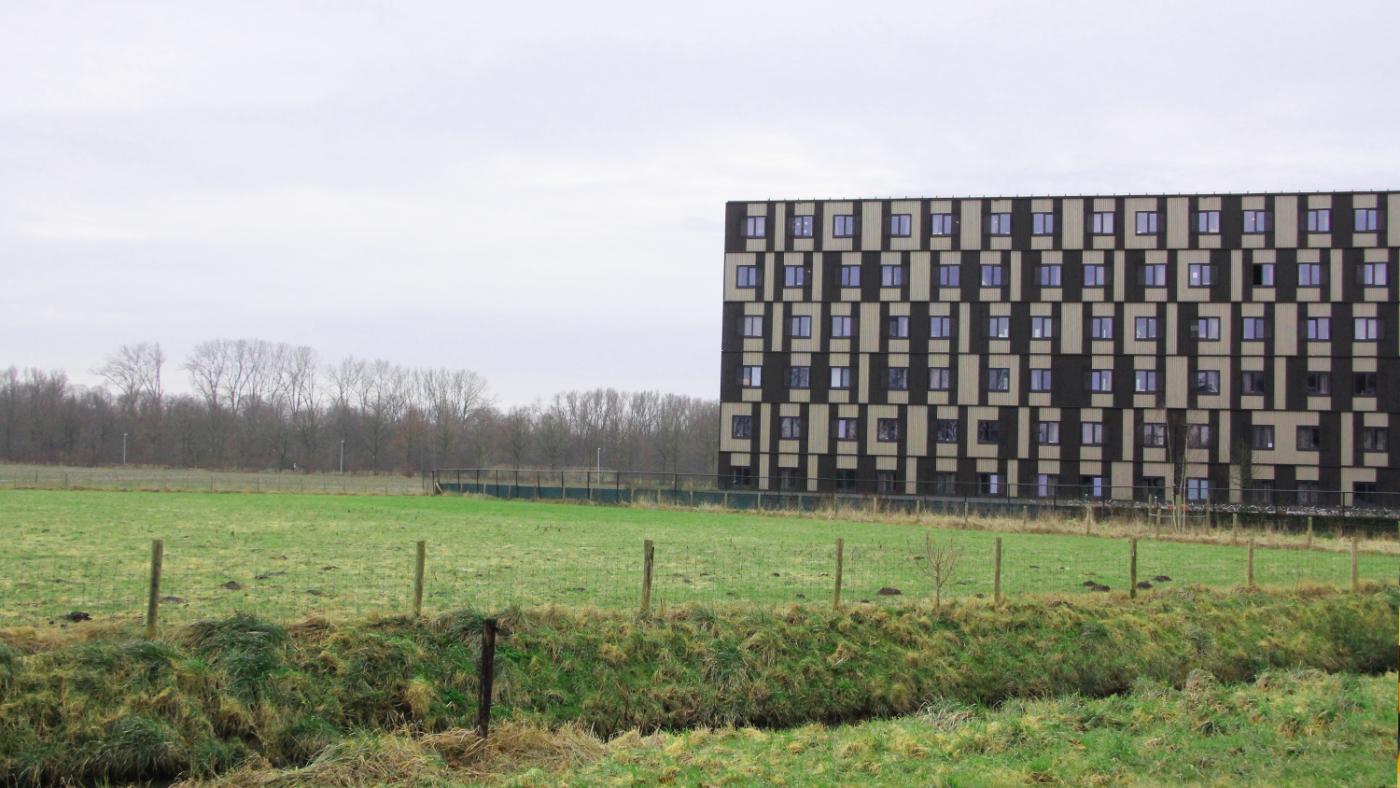
Meadow where new accommodation may be built for UCU and its students. Photo: DUB
From International Campus to Utrecht Science Park
The new education building with housing for the seven hundred students of University College Utrecht could be built on this site. It could be built on this meadow between the Androclus building and the gold and silver buildings for internationals or on the site of the Veterinary Medicine education building. However, nothing is certain yet. According to Real Estate & Campus, the students who will start their Bachelor’s degree at UCU next year will be able to finish it on the former Kromhout site.
In 2019, UU announced its intention to sell the buildings on the International Campus. At the moment, the area is home to the main residence of the Economics & Business Economics programme, the Philosophy, Politics & Economics (PPE) programme and University College Utrecht. Some lectures by the Faculty of Humanities are also taught here. The international campus is also the living quarters of UCU's seven hundred students.
UCU students and staff are now wondering when they will be required to leave. According to the Real Estate & Campus department, first-year students who will start their Bachelor’s next year will still be able to finish their studies at the International Campus. It is not yet clear where the programmes will move to. The meadow between the Androclus building and the Utrecht Science Park is being considered for UCU, or the Androclus building site after demolishment. A new building will be built at Utrecht Science Park to educate and house UCU students.